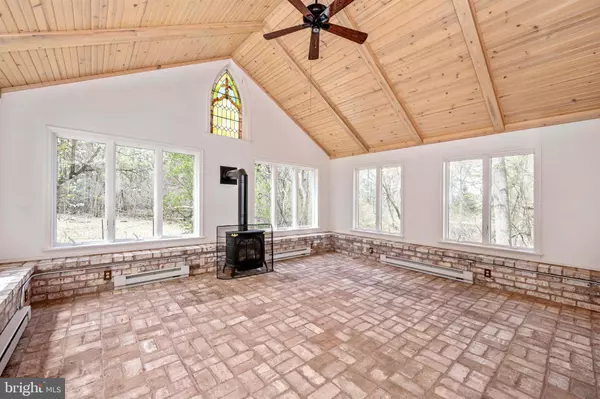For more information regarding the value of a property, please contact us for a free consultation.
5710 RIDGE RD Cascade, MD 21719
Want to know what your home might be worth? Contact us for a FREE valuation!

Our team is ready to help you sell your home for the highest possible price ASAP
Key Details
Sold Price $395,000
Property Type Single Family Home
Sub Type Detached
Listing Status Sold
Purchase Type For Sale
Square Footage 3,392 sqft
Price per Sqft $116
Subdivision None Available
MLS Listing ID MDFR281162
Sold Date 05/21/21
Style Colonial
Bedrooms 3
Full Baths 3
HOA Y/N N
Abv Grd Liv Area 3,392
Originating Board BRIGHT
Year Built 1991
Annual Tax Amount $4,314
Tax Year 2020
Lot Size 2.170 Acres
Acres 2.17
Property Description
Custom built home with more than 3,300 square feet of finished living space, above grade offering generous sized rooms with gleaming wood floors. Living room, Dining Room, Family Room and Sun Room all on the main level. The sunroom has a beautiful cathedral ceiling with a stained glass window and gas stove as the centerpiece of the room and the brick floor serves as a great base for the 3 walls of windows. 2 wood burning fireplaces add warmth and ambiance to the living and family rooms and built-in cabinets with glass doors adds function and charm to the dining room. Don't worry, there is still room for a large table, side board and china hutch too!! The kitchen has nice counter space and storage and a beautiful copper range hood. A main level laundry and roll-in shower provide convenience and handicap accessibility. The second floor boasts 3 over-sized bedroom and 2 full baths. the full basement has excellent storage space or space to add rooms. This home is set back from the road and is surrounded by 2.17 acres of woods for peace and privacy. A little paint will make this home shine!!
Location
State MD
County Frederick
Zoning R1
Rooms
Other Rooms Living Room, Dining Room, Primary Bedroom, Bedroom 2, Bedroom 3, Kitchen, Family Room, Sun/Florida Room
Basement Other
Interior
Interior Features Carpet, Floor Plan - Traditional, Kitchen - Eat-In, Kitchen - Table Space, Primary Bath(s), Walk-in Closet(s), Window Treatments, Wood Floors
Hot Water Electric
Heating Baseboard - Hot Water
Cooling Central A/C
Flooring Hardwood, Carpet, Ceramic Tile
Fireplaces Number 3
Fireplaces Type Gas/Propane, Mantel(s), Wood
Equipment Dishwasher, Disposal, Dryer, Oven/Range - Electric, Range Hood, Refrigerator, Stove, Washer
Fireplace Y
Window Features Double Hung,Double Pane,Screens
Appliance Dishwasher, Disposal, Dryer, Oven/Range - Electric, Range Hood, Refrigerator, Stove, Washer
Heat Source Oil
Laundry Main Floor, Basement
Exterior
Parking Features Garage - Side Entry, Garage Door Opener, Inside Access
Garage Spaces 6.0
Water Access N
View Trees/Woods
Accessibility Grab Bars Mod, Roll-in Shower, Ramp - Main Level
Attached Garage 2
Total Parking Spaces 6
Garage Y
Building
Story 3
Sewer Public Sewer
Water Public
Architectural Style Colonial
Level or Stories 3
Additional Building Above Grade, Below Grade
Structure Type Dry Wall
New Construction N
Schools
School District Frederick County Public Schools
Others
Senior Community No
Tax ID 1110275865
Ownership Fee Simple
SqFt Source Assessor
Acceptable Financing Conventional, FHA, VA
Listing Terms Conventional, FHA, VA
Financing Conventional,FHA,VA
Special Listing Condition Standard
Read Less

Bought with Marylynn Brennan • Allison James Estates & Homes
GET MORE INFORMATION




