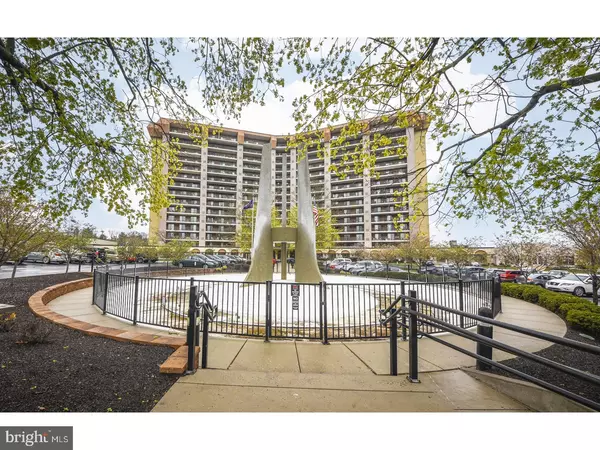For more information regarding the value of a property, please contact us for a free consultation.
20937 VALLEY FORGE CIR ##937 King Of Prussia, PA 19406
Want to know what your home might be worth? Contact us for a FREE valuation!

Our team is ready to help you sell your home for the highest possible price ASAP
Key Details
Sold Price $240,000
Property Type Single Family Home
Sub Type Unit/Flat/Apartment
Listing Status Sold
Purchase Type For Sale
Square Footage 1,620 sqft
Price per Sqft $148
Subdivision Valley Forge Tower
MLS Listing ID 1000452212
Sold Date 05/31/18
Style Traditional
Bedrooms 3
Full Baths 2
HOA Fees $566/mo
HOA Y/N N
Abv Grd Liv Area 1,620
Originating Board TREND
Year Built 1975
Annual Tax Amount $2,602
Tax Year 2018
Lot Size 1,620 Sqft
Acres 0.04
Property Description
Welcome to this elegant, gracious and sophisticated high rise luxury CORNER condo in Valley Forge Towers offering resort style living at its best! Lovingly maintained, this 3 Bedrm, 2 Bath 9th flr unit (Bldg 2000) features panoramic views off the balcony! This spectacular complex offers an impressive lobby and 24 hr security for your comfort. Upon entering this lovely unit you will find a spacious Foyer and hallway with Parquet hardwood floor and 2 large fitted storage closets. Updated and meticulous, Kitchen with white cabinets, granite countertops, subway tile backsplash, flat top range, side by side refrig with ice maker, pantry, upgraded brushed nickel faucet, instant hot, garbage disposal, ceiling fan and tile floor. Living/Dining Rm combination offers an open, flexible floor plan with 2 sets of sliding glass doors to the Balcony. Master Bedrm Ste boasts sliding glass doors to the Balcony, huge closet with mirrored doors, Dressing Rm area with fitted second closet, plus a WALK-IN closet and Master Bathrm with stall shower and tile floor. 2 add'l spacious Bedrms with full fitted closets and ceiling fans. Hall Bath with tub, tile floor and mirrored doors conveniently access Laundry area with the included washer/dryer with blt-in shelves. This divine, sunlit HOME features fresh paint, wall to wall carpet and the grand balcony (32 x 8 with outdoor storage rm) runs the length of the unit. An add'l storage area located near the elevator and bike storage area in basement. Live on vacation and enjoy the amenities included in the Assn fee: indoor/outdoor pool, barbecue area, NEWLY renovated clubhouse, party rm which can be rented for private gatherings, 5 tennis courts, basketball/volleyball courts, fitness center, locker rms, sauna, game rm, banquet rm and community meeting rm with gourmet kitchen, contemporary lounge offers complimentary WIFI and large screen TV. Fee also includes water, sewer, cable, trash, snow removal, security, landscaping and annual maintenance! On the premises you will find a restaurant, deli, hair/nail salon, travel agency, and dry cleaner. Transportation from lobby is available to drive to shops, Wegmans, library and community locations. Walk to Valley Forge Nat'l Park. Cls to major rtes inc Turnpike, 76, 476, 202, 422, King of Prussia Mall, casino, restaurants and theater! Plenty of parking! No pets allowed. Buyers pay a one time capital contribution fee of $1529.68. Buyer pays a $300 move-in fee. Available for quick settlement!
Location
State PA
County Montgomery
Area Upper Merion Twp (10658)
Zoning HR
Rooms
Other Rooms Living Room, Dining Room, Primary Bedroom, Bedroom 2, Kitchen, Bedroom 1, Other
Interior
Interior Features Primary Bath(s), Butlers Pantry, Ceiling Fan(s), Stall Shower, Kitchen - Eat-In
Hot Water Electric
Heating Electric, Forced Air
Cooling Central A/C
Flooring Wood, Fully Carpeted, Tile/Brick
Equipment Built-In Range, Dishwasher, Disposal
Fireplace N
Appliance Built-In Range, Dishwasher, Disposal
Heat Source Electric
Laundry Main Floor
Exterior
Exterior Feature Balcony
Utilities Available Cable TV
Amenities Available Swimming Pool, Tennis Courts, Club House, Tot Lots/Playground
Water Access N
Roof Type Flat
Accessibility None
Porch Balcony
Garage N
Building
Foundation Concrete Perimeter
Sewer Public Sewer
Water Public
Architectural Style Traditional
Additional Building Above Grade
New Construction N
Schools
High Schools Upper Merion
School District Upper Merion Area
Others
HOA Fee Include Pool(s),Common Area Maintenance,Ext Bldg Maint,Lawn Maintenance,Snow Removal,Trash,Water,Sewer,Parking Fee,Health Club,Management,Alarm System
Senior Community No
Tax ID 58-00-19304-492
Ownership Fee Simple
Read Less

Bought with Saiid Zamani • Keller Williams Realty Devon-Wayne
GET MORE INFORMATION




