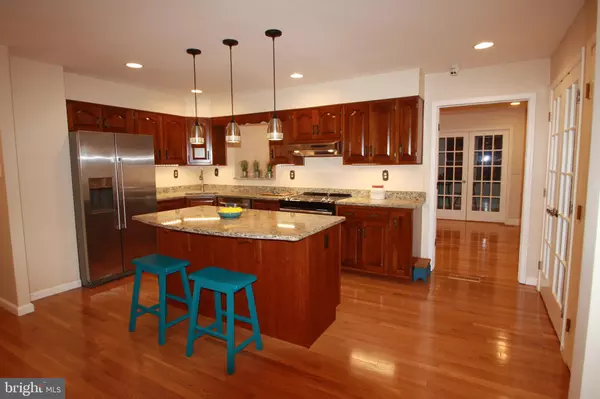For more information regarding the value of a property, please contact us for a free consultation.
947 FALL RIDGE WAY Gambrills, MD 21054
Want to know what your home might be worth? Contact us for a FREE valuation!

Our team is ready to help you sell your home for the highest possible price ASAP
Key Details
Sold Price $520,000
Property Type Single Family Home
Sub Type Detached
Listing Status Sold
Purchase Type For Sale
Square Footage 2,092 sqft
Price per Sqft $248
Subdivision Four Seasons Estates
MLS Listing ID MDAA466690
Sold Date 05/19/21
Style Split Foyer,Raised Ranch/Rambler
Bedrooms 4
Full Baths 3
HOA Y/N N
Abv Grd Liv Area 2,092
Originating Board BRIGHT
Year Built 1970
Annual Tax Amount $3,818
Tax Year 2020
Lot Size 8,347 Sqft
Acres 0.19
Property Description
***Multiple offers in hand. All offers due by 6 PM tonight, 5/4/21*** Must See! This is not your standard Four Seasons split foyer - take a look at the huge addition on the rear of the home. It could be a fit for your family with all the possibilities this layout presents. The large lower level 4th bedroom with it's separate entrance could be the multigenerational space or home based business location! The oversized rear entry garage could also be the perfect workshop, toy shop or easily converted into additional living space. Many "green" features including permeable driveway to rear garages, dual flush toilets and solar panels ready to transfer. The master with en suite, sitting room and walk in closet is worth the look. Hardwood flooring throughout upstairs and lower level has easy care vinyl planks. Brand new stainless steel appliances in the kitchen. Close to Ft. Meade, NSA and Waugh Chapel shopping. **Schedule showing online. Call seller with any questions and to present offers.**
Location
State MD
County Anne Arundel
Zoning R5
Rooms
Main Level Bedrooms 3
Interior
Interior Features Attic, Cedar Closet(s), Ceiling Fan(s), Crown Moldings, Dining Area, Family Room Off Kitchen, Floor Plan - Open, Formal/Separate Dining Room, Kitchen - Island, Primary Bath(s), Primary Bedroom - Bay Front, Pantry, Recessed Lighting, Bathroom - Stall Shower, Upgraded Countertops, Walk-in Closet(s), Wood Floors, Stove - Wood
Hot Water Natural Gas
Heating Forced Air, Solar On Grid
Cooling Central A/C, Solar On Grid
Equipment Built-In Microwave, Dishwasher, Disposal, Dryer - Electric, Dryer - Front Loading, Dual Flush Toilets, ENERGY STAR Clothes Washer, ENERGY STAR Dishwasher, ENERGY STAR Refrigerator, Icemaker, Microwave, Oven - Self Cleaning, Oven/Range - Electric, Range Hood, Refrigerator, Stainless Steel Appliances, Washer - Front Loading, Water Heater
Fireplace N
Appliance Built-In Microwave, Dishwasher, Disposal, Dryer - Electric, Dryer - Front Loading, Dual Flush Toilets, ENERGY STAR Clothes Washer, ENERGY STAR Dishwasher, ENERGY STAR Refrigerator, Icemaker, Microwave, Oven - Self Cleaning, Oven/Range - Electric, Range Hood, Refrigerator, Stainless Steel Appliances, Washer - Front Loading, Water Heater
Heat Source Natural Gas
Exterior
Garage Additional Storage Area, Basement Garage, Built In, Garage - Rear Entry, Garage Door Opener, Inside Access, Oversized
Garage Spaces 3.0
Water Access N
Accessibility 2+ Access Exits
Attached Garage 3
Total Parking Spaces 3
Garage Y
Building
Story 2
Sewer Public Sewer
Water Public
Architectural Style Split Foyer, Raised Ranch/Rambler
Level or Stories 2
Additional Building Above Grade, Below Grade
New Construction N
Schools
School District Anne Arundel County Public Schools
Others
Senior Community No
Tax ID 020429502063605
Ownership Fee Simple
SqFt Source Assessor
Special Listing Condition Standard
Read Less

Bought with KERRIANN FERRANO • Blackwell Real Estate, LLC
GET MORE INFORMATION




