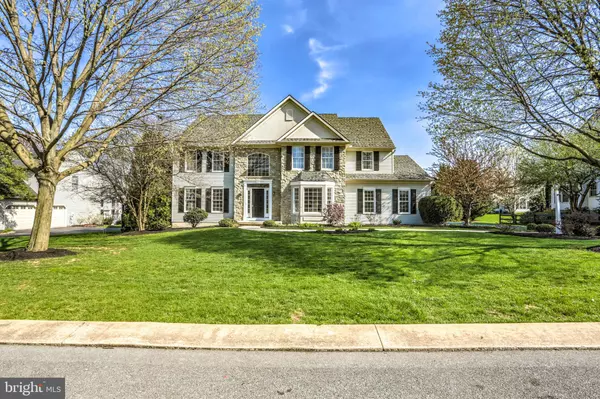For more information regarding the value of a property, please contact us for a free consultation.
1325 HYDE PARK DR Lancaster, PA 17601
Want to know what your home might be worth? Contact us for a FREE valuation!

Our team is ready to help you sell your home for the highest possible price ASAP
Key Details
Sold Price $575,000
Property Type Single Family Home
Sub Type Detached
Listing Status Sold
Purchase Type For Sale
Square Footage 3,495 sqft
Price per Sqft $164
Subdivision Sylvan Crossing
MLS Listing ID PALA180002
Sold Date 05/17/21
Style Colonial
Bedrooms 5
Full Baths 2
Half Baths 1
HOA Y/N N
Abv Grd Liv Area 2,836
Originating Board BRIGHT
Year Built 1996
Annual Tax Amount $7,601
Tax Year 2020
Lot Size 0.380 Acres
Acres 0.38
Lot Dimensions 0.00 x 0.00
Property Description
Welcome to 1325 Hyde Park, a beautifully updated and nearly perfectly maintained, rare Hempfield schools 5 bed, 2.5 bath colonial! This home has everything your family desires: large master ensuite w/ both soaking tub and shower, open first floor w/ kitchen flowing into the living space, sunroom w/ tons of light, gas fireplace, laundry area, formal dining and sitting rooms, extra bedrooms, finished basement, 3 car garage, large deck overlooking flat back yard and so much more. Cosmetically the home boasts updated kitchen & countertops, plenty of hardwood flooring, fresh paint, updated lighting and plumbing fixtures, wainscoting, crown molding, etc etc. HVAC w/ 3 zones and roof both replaced in 2019, while the home was built recently in 1996. Roughly 50% of the basement is finished, while an additional bathroom has been roughed in, ready to be finished. This home is located in a quiet neighborhood just off Harrisburg Pike and 741, w/ easy access to both 283 and route 30. Inspection report available, please see agent remarks. Showings to begin on Friday, April 16th. We hope you enjoy!
Location
State PA
County Lancaster
Area East Hempfield Twp (10529)
Zoning RESIDENTIAL
Rooms
Basement Full
Main Level Bedrooms 5
Interior
Interior Features Carpet, Combination Kitchen/Living, Dining Area, Family Room Off Kitchen, Floor Plan - Open, Formal/Separate Dining Room, Kitchen - Eat-In, Kitchen - Island, Recessed Lighting
Hot Water Natural Gas
Heating Forced Air
Cooling Central A/C
Flooring Hardwood, Vinyl
Fireplaces Number 1
Fireplaces Type Gas/Propane
Equipment Dishwasher, Dryer, Microwave, Oven - Single, Refrigerator, Washer
Fireplace Y
Window Features Replacement
Appliance Dishwasher, Dryer, Microwave, Oven - Single, Refrigerator, Washer
Heat Source Natural Gas
Laundry Main Floor
Exterior
Exterior Feature Deck(s)
Parking Features Garage - Front Entry, Garage Door Opener
Garage Spaces 8.0
Utilities Available Cable TV, Natural Gas Available, Sewer Available, Water Available
Water Access N
Roof Type Architectural Shingle
Accessibility None
Porch Deck(s)
Attached Garage 3
Total Parking Spaces 8
Garage Y
Building
Story 2
Sewer Public Sewer
Water Public
Architectural Style Colonial
Level or Stories 2
Additional Building Above Grade, Below Grade
Structure Type Dry Wall
New Construction N
Schools
School District Hempfield
Others
Senior Community No
Tax ID 290-89453-0-0000
Ownership Fee Simple
SqFt Source Assessor
Acceptable Financing Cash, Conventional, FHA, Negotiable, VA
Listing Terms Cash, Conventional, FHA, Negotiable, VA
Financing Cash,Conventional,FHA,Negotiable,VA
Special Listing Condition Standard
Read Less

Bought with Ashley Corbett • Keller Williams Elite
GET MORE INFORMATION




