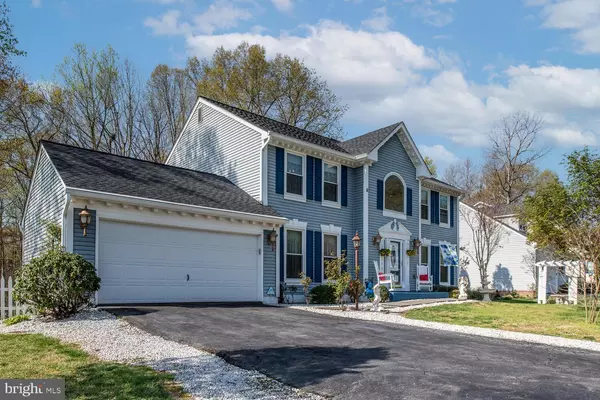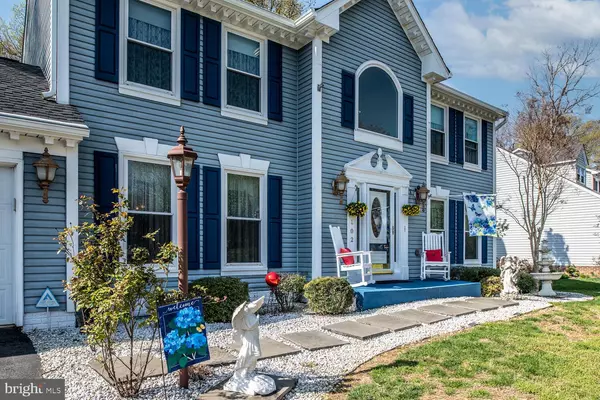For more information regarding the value of a property, please contact us for a free consultation.
6102 THAYER ST Fredericksburg, VA 22407
Want to know what your home might be worth? Contact us for a FREE valuation!

Our team is ready to help you sell your home for the highest possible price ASAP
Key Details
Sold Price $423,470
Property Type Single Family Home
Sub Type Detached
Listing Status Sold
Purchase Type For Sale
Square Footage 2,632 sqft
Price per Sqft $160
Subdivision Fox Point
MLS Listing ID VASP229942
Sold Date 05/13/21
Style Colonial
Bedrooms 4
Full Baths 2
Half Baths 1
HOA Fees $55/qua
HOA Y/N Y
Abv Grd Liv Area 2,632
Originating Board BRIGHT
Year Built 1990
Annual Tax Amount $2,423
Tax Year 2020
Lot Size 0.347 Acres
Acres 0.35
Property Description
UPGRADES! UPGRADES! UPGRADES! in this Beautiful 4 Bedroom, 2 ½ Bath Colonial in Sought After Fox Point Subdivision. Large Sunroom Added with Heated Tile Floor. Sliding Doors from Sunroom and French Doors from Kitchen to Large Two Level Trex Deck. All Exterior Trim Has Been Wrapped and New Champion Windows Installed with Lifetime Transferrable Warranty. Kitchen Boasts Granite Countertops, Moveable Island, Hardwood Floors, Double Oven and Butler’s Pantry. Brick Front Fireplace in Family Room with Wood Burning Stove and Stainless Steel Chimney Liner. Remodeled Bath in Owner Suite with Skylight, Tempered Glass Window Over Jetted Tub and Separate Multi Head Shower. NEW ROOF and GUTTERS with Leaf Guard installed in 2019. Lifetime Transferrable Warranty on Shingles. NEW Hot Water Heater 2019. The Gorgeous Foyer Chandelier is on a Pulley System so it can be Easily Lowered for Cleaning. Whole House Fan and Nest Thermostats. Fenced Backyard with Shed. HOME WARRANTY!!!
Location
State VA
County Spotsylvania
Zoning RU
Rooms
Other Rooms Living Room, Dining Room, Primary Bedroom, Bedroom 2, Bedroom 3, Bedroom 4, Kitchen, Den, Basement, Foyer, Sun/Florida Room, Laundry, Bathroom 2, Primary Bathroom, Half Bath
Basement Walkout Level, Full, Windows, Space For Rooms
Interior
Interior Features Butlers Pantry, Ceiling Fan(s), Chair Railings, Crown Moldings, Family Room Off Kitchen, Formal/Separate Dining Room, Kitchen - Eat-In, Kitchen - Island, Kitchen - Table Space, Skylight(s), Upgraded Countertops, Walk-in Closet(s), Wood Floors, Stove - Wood, Floor Plan - Open, Attic/House Fan, Carpet, Recessed Lighting, Soaking Tub
Hot Water Natural Gas
Heating Forced Air, Wood Burn Stove
Cooling Central A/C, Ceiling Fan(s), Whole House Fan
Flooring Hardwood, Carpet, Ceramic Tile, Heated
Fireplaces Number 1
Fireplaces Type Wood, Mantel(s), Flue for Stove, Brick
Equipment Built-In Microwave, Dishwasher, Disposal, Washer, Dryer, Cooktop, Oven - Double, Oven - Wall, ENERGY STAR Refrigerator, Dryer - Electric, Dryer - Front Loading, Energy Efficient Appliances, Oven/Range - Electric, Stainless Steel Appliances, Water Heater - High-Efficiency
Fireplace Y
Window Features ENERGY STAR Qualified,Double Pane,Double Hung,Insulated,Low-E,Replacement,Skylights,Screens
Appliance Built-In Microwave, Dishwasher, Disposal, Washer, Dryer, Cooktop, Oven - Double, Oven - Wall, ENERGY STAR Refrigerator, Dryer - Electric, Dryer - Front Loading, Energy Efficient Appliances, Oven/Range - Electric, Stainless Steel Appliances, Water Heater - High-Efficiency
Heat Source Natural Gas
Laundry Main Floor
Exterior
Exterior Feature Deck(s)
Parking Features Garage - Front Entry, Garage Door Opener
Garage Spaces 2.0
Fence Wood, Rear
Amenities Available Basketball Courts, Club House, Common Grounds, Party Room, Picnic Area, Pool - Outdoor, Swimming Pool, Tot Lots/Playground, Volleyball Courts, Baseball Field, Soccer Field
Water Access N
Roof Type Architectural Shingle
Accessibility None
Porch Deck(s)
Attached Garage 2
Total Parking Spaces 2
Garage Y
Building
Lot Description Landscaping, Rear Yard, Trees/Wooded
Story 3
Sewer Public Sewer
Water Public
Architectural Style Colonial
Level or Stories 3
Additional Building Above Grade
Structure Type Cathedral Ceilings
New Construction N
Schools
Elementary Schools Courtland
Middle Schools Spotsylvania
High Schools Courtland
School District Spotsylvania County Public Schools
Others
Senior Community No
Tax ID 34G7-225-
Ownership Fee Simple
SqFt Source Assessor
Security Features Security System
Horse Property N
Special Listing Condition Standard
Read Less

Bought with Shawn Derrick • Keller Williams Capital Properties
GET MORE INFORMATION




