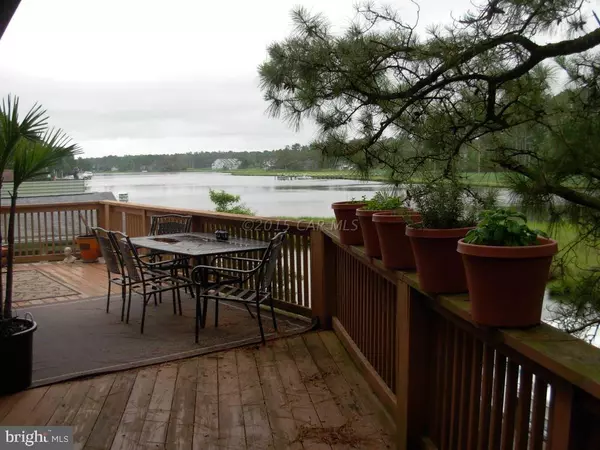For more information regarding the value of a property, please contact us for a free consultation.
30 WATERTOWN RD Ocean Pines, MD 21811
Want to know what your home might be worth? Contact us for a FREE valuation!

Our team is ready to help you sell your home for the highest possible price ASAP
Key Details
Sold Price $466,000
Property Type Single Family Home
Sub Type Detached
Listing Status Sold
Purchase Type For Sale
Square Footage 2,128 sqft
Price per Sqft $218
Subdivision Ocean Pines - Nantucket
MLS Listing ID MDWO121442
Sold Date 05/13/21
Style Contemporary
Bedrooms 4
Full Baths 2
HOA Fees $134/ann
HOA Y/N Y
Abv Grd Liv Area 2,128
Originating Board BRIGHT
Year Built 1984
Annual Tax Amount $2,340
Tax Year 2020
Lot Size 10,117 Sqft
Acres 0.23
Property Description
Enjoy the Peaceful Beauty of Manklin Creek! Wildfowl at your back door! Decks on both levels at rear. Sunny & Bright great room. Four or 5 Bedrooms. Smooth top range . Two heating systems & 2 water heaters. Two bedrooms on each level. Inviting family room with kitchenette with plumbing for expansion 1st level. Possible in-law quarters. Private boat dock included.
Location
State MD
County Worcester
Area Worcester Ocean Pines
Zoning R-3
Rooms
Other Rooms Living Room, Dining Room, Bedroom 2, Bedroom 3, Bedroom 4, Kitchen, Family Room, Bedroom 1, Other
Main Level Bedrooms 2
Interior
Interior Features Entry Level Bedroom, Ceiling Fan(s), Skylight(s), Walk-in Closet(s), Window Treatments, Carpet, Dining Area, Tub Shower
Hot Water Natural Gas
Heating Forced Air, Heat Pump(s), Zoned
Cooling Central A/C
Flooring Carpet, Laminated
Equipment Dishwasher, Dryer, Oven/Range - Electric, Refrigerator, Washer
Window Features Skylights,Insulated,Sliding
Appliance Dishwasher, Dryer, Oven/Range - Electric, Refrigerator, Washer
Heat Source Natural Gas
Laundry Dryer In Unit, Has Laundry, Washer In Unit
Exterior
Exterior Feature Deck(s)
Parking Features Garage - Side Entry, Garage Door Opener, Inside Access
Garage Spaces 5.0
Utilities Available Cable TV, Natural Gas Available
Amenities Available Beach Club, Boat Ramp, Club House, Pier/Dock, Golf Course, Pool - Indoor, Marina/Marina Club, Pool - Outdoor, Tennis Courts, Tot Lots/Playground, Bar/Lounge, Baseball Field, Basketball Courts, Beach, Bike Trail, Boat Dock/Slip, Cable, Common Grounds, Community Center, Dining Rooms, Gift Shop, Golf Club, Golf Course Membership Available, Jog/Walk Path, Lake, Library, Meeting Room, Non-Lake Recreational Area, Party Room, Picnic Area, Pool Mem Avail, Putting Green, Recreational Center, Retirement Community, Security, Soccer Field, Swimming Pool, Water/Lake Privileges
Waterfront Description Private Dock Site
Water Access Y
Water Access Desc Boat - Powered,Canoe/Kayak,Fishing Allowed,Personal Watercraft (PWC),Private Access
View Creek/Stream, Water
Roof Type Asphalt
Street Surface Paved
Accessibility 2+ Access Exits
Porch Deck(s)
Attached Garage 1
Total Parking Spaces 5
Garage Y
Building
Lot Description Bulkheaded
Story 2
Foundation Block, Crawl Space
Sewer Public Sewer
Water Public
Architectural Style Contemporary
Level or Stories 2
Additional Building Above Grade
Structure Type Cathedral Ceilings,Beamed Ceilings
New Construction N
Schools
Elementary Schools Showell
Middle Schools Stephen Decatur
High Schools Stephen Decatur
School District Worcester County Public Schools
Others
HOA Fee Include Common Area Maintenance,Management,Reserve Funds,Snow Removal,Road Maintenance
Senior Community No
Tax ID 045234
Ownership Fee Simple
SqFt Source Estimated
Security Features Main Entrance Lock
Acceptable Financing Conventional, Cash
Listing Terms Conventional, Cash
Financing Conventional,Cash
Special Listing Condition Standard
Read Less

Bought with Vicki L. Miller • Sheppard Realty Inc (I)
GET MORE INFORMATION




