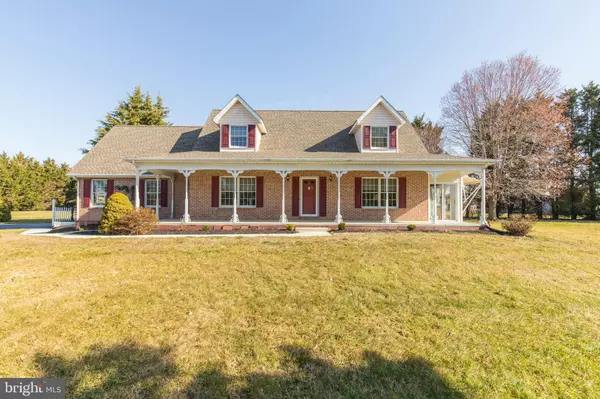For more information regarding the value of a property, please contact us for a free consultation.
403 SUMMIT LN Middletown, DE 19709
Want to know what your home might be worth? Contact us for a FREE valuation!

Our team is ready to help you sell your home for the highest possible price ASAP
Key Details
Sold Price $470,000
Property Type Single Family Home
Sub Type Detached
Listing Status Sold
Purchase Type For Sale
Square Footage 1,900 sqft
Price per Sqft $247
Subdivision Dickerson Farms
MLS Listing ID DENC523018
Sold Date 05/07/21
Style Cape Cod
Bedrooms 3
Full Baths 3
HOA Y/N N
Abv Grd Liv Area 1,900
Originating Board BRIGHT
Year Built 1992
Annual Tax Amount $2,829
Tax Year 2020
Lot Size 2.010 Acres
Acres 2.01
Lot Dimensions 369.50 x 349.40
Property Description
Come see this three bedroom, three full bathroom cape cod littered with recent upgrades situated on a spacious 2-acre lot surrounded by trees in popular Appoquinimink School District & only a short drive from the Chesapeake Bay! Set back from the road for added privacy, this gorgeous home features a flowing floor plan full of natural light and peaceful views at every turn. Featuring a recently installed 50 year roof with tranferrable warranty gives any buyer peace of mind. A covered porch extends across the entire front of the home creating a welcoming atmosphere. White trim compliments the brand new red oak hardwood flooring throughout the main level. A gracious living room and dining room are ready for any occasion and make entertaining easy. The sunroom is a wonderful extension of the living space and offers three walls of windows overlooking the backyard. French doors lead to the beautiful kitchen complete with new level 7 granite countertops, new whirlpool stainless steel appliances with convection oven, and rows of wood cabinetry. Enjoy casual meals in the breakfast area that flows into the family room. A stylish full bathroom and laundry area complete the main level. Three comfortable bedrooms are on the second level giving everyone their own space. Brand new plush carpet and large closets can be found in every room. The master suite was designed for relaxation with large windows, a walk-in closet and a master bathroom. The guest rooms share a nicely appointed hall bathroom. The freshly carpeted, finished lower level offers excellent flexibility and can easily be a second family room, media room, or game room. The endless backyard is perfect for outdoor entertaining and offers peaceful views with no back neighbors! A long driveway leads to a 2-car attached garage for easy parking and outdoor storage.
Location
State DE
County New Castle
Area South Of The Canal (30907)
Zoning NC40
Rooms
Other Rooms Living Room, Dining Room, Bedroom 2, Bedroom 3, Kitchen, Family Room, Bedroom 1
Basement Full
Interior
Hot Water Electric
Heating Forced Air
Cooling Central A/C
Heat Source Propane - Owned
Exterior
Parking Features Garage - Side Entry, Inside Access
Garage Spaces 7.0
Water Access N
Accessibility None
Attached Garage 2
Total Parking Spaces 7
Garage Y
Building
Story 1.5
Sewer On Site Septic
Water Public
Architectural Style Cape Cod
Level or Stories 1.5
Additional Building Above Grade, Below Grade
New Construction N
Schools
School District Appoquinimink
Others
Senior Community No
Tax ID 13-007.30-038
Ownership Fee Simple
SqFt Source Assessor
Special Listing Condition Standard
Read Less

Bought with Scott Patrick • Patterson-Schwartz-Hockessin
GET MORE INFORMATION




