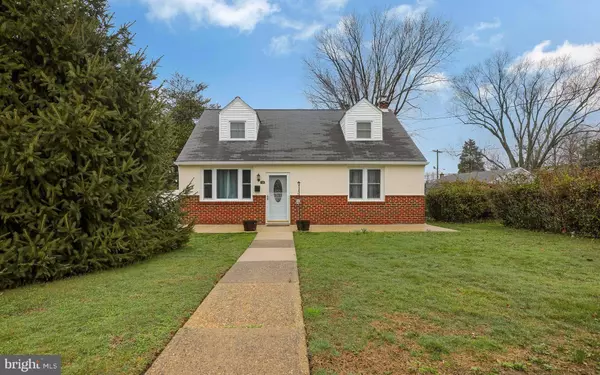For more information regarding the value of a property, please contact us for a free consultation.
706 W EARL AVE Somerdale, NJ 08083
Want to know what your home might be worth? Contact us for a FREE valuation!

Our team is ready to help you sell your home for the highest possible price ASAP
Key Details
Sold Price $240,000
Property Type Single Family Home
Sub Type Detached
Listing Status Sold
Purchase Type For Sale
Square Footage 1,294 sqft
Price per Sqft $185
Subdivision None Available
MLS Listing ID NJCD415828
Sold Date 05/07/21
Style Cape Cod
Bedrooms 4
Full Baths 2
HOA Y/N N
Abv Grd Liv Area 1,294
Originating Board BRIGHT
Year Built 1955
Annual Tax Amount $5,072
Tax Year 2020
Lot Size 0.258 Acres
Acres 0.26
Lot Dimensions 75.00 x 150.00
Property Description
WELCOME HOME! So Many Newer features, starting with GORGEOUS Kitchen with 42inch upgraded white, Shaker Style Cabinets, neutral Granite Countertops, Subway Tile Backsplash, New Stainless Steel Appliances and recessed lighting in kitchen. Luxury vinyl floors cover the main living areas with new plush carpets in all the bedrooms, dual zone heat, newer vinyl windows and exterior doors, full walk-out basement just waiting to be finished for extra living area , 2 beautifully finished bathrooms (1 on each level), 6 panel interior doors throughout. New asphalt driveway and vinyl fencing is new. Located conveniently Close to major roadways and 15 minutes to Philadelphia and just minutes to Somerdale's own Nature Park and the Timber Creek dog park . What a GEM! This is the perfect house to make a home! Come see before it's too late!
Location
State NJ
County Camden
Area Somerdale Boro (20431)
Zoning RES
Rooms
Other Rooms Living Room, Kitchen
Basement Full, Walkout Stairs
Main Level Bedrooms 2
Interior
Hot Water Natural Gas
Heating Forced Air, Baseboard - Hot Water
Cooling Central A/C
Equipment Built-In Microwave, Built-In Range, Dishwasher, Stainless Steel Appliances
Fireplace N
Window Features Replacement
Appliance Built-In Microwave, Built-In Range, Dishwasher, Stainless Steel Appliances
Heat Source Natural Gas
Laundry Basement
Exterior
Garage Spaces 1.0
Fence Vinyl
Water Access N
Roof Type Composite
Accessibility None
Total Parking Spaces 1
Garage N
Building
Story 1.5
Sewer Public Sewer
Water Public
Architectural Style Cape Cod
Level or Stories 1.5
Additional Building Above Grade, Below Grade
Structure Type Dry Wall
New Construction N
Schools
High Schools Sterling H.S.
School District Sterling High
Others
Senior Community No
Tax ID 31-00138-00001 01
Ownership Fee Simple
SqFt Source Assessor
Special Listing Condition Standard
Read Less

Bought with Barton joseph Middleman • BHHS Fox & Roach - Haddonfield
GET MORE INFORMATION




