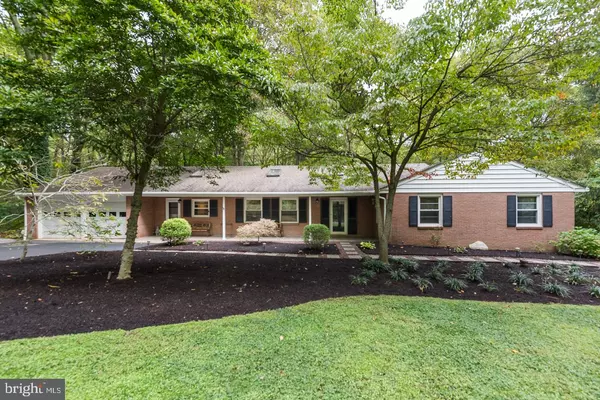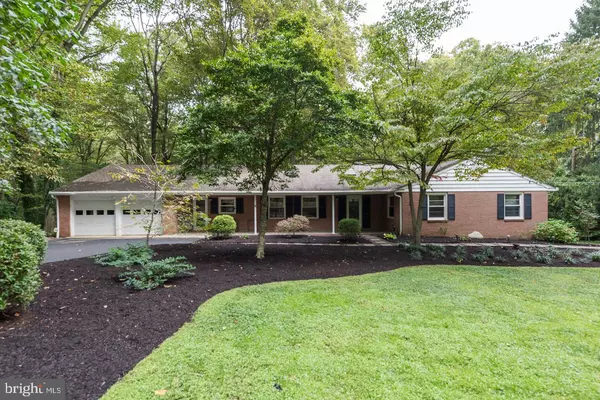For more information regarding the value of a property, please contact us for a free consultation.
416 HOCKESSIN HILLS RD Hockessin, DE 19707
Want to know what your home might be worth? Contact us for a FREE valuation!

Our team is ready to help you sell your home for the highest possible price ASAP
Key Details
Sold Price $407,000
Property Type Single Family Home
Sub Type Detached
Listing Status Sold
Purchase Type For Sale
Square Footage 4,501 sqft
Price per Sqft $90
Subdivision Hills Of Hockessin
MLS Listing ID DENC489052
Sold Date 12/18/19
Style Ranch/Rambler
Bedrooms 4
Full Baths 2
Half Baths 1
HOA Y/N N
Abv Grd Liv Area 3,375
Originating Board BRIGHT
Year Built 1963
Annual Tax Amount $4,407
Tax Year 2019
Lot Size 1.230 Acres
Acres 1.23
Lot Dimensions 0.00 x 0.00
Property Description
Opportunities like this do not present themselves often! This is your chance to own your own piece of paradise tucked in the hills of Hockessin on a private 1.23 acres of magnificent scenery. Ranch living at its very best, this home offers so many notable features with over 3,300 square feet of space, including beautiful hardwood floors, exposed brick walls, skylights throughout, two fireplaces, screened porch, a finished lower level with built-in bar and wine cellar, outdoor slate patio with a view, and hints of soothing mid-century design to enjoy your everyday routine. Great curb appeal begins with the manicured landscape and covered front porch which welcome you to this gorgeous property. Inside, a bright foyer with skylight overhead leads to either the spacious Living Room or the gorgeous Family Room with retractable doors which open completely to your private & peaceful outdoor space; perfect for indoor/outdoor entertaining, dining, relaxing, an enjoying your surroundings throughout each season. Open to the Family Room is your Dining Room and Kitchen, along with a convenient Powder Room and Laundry Room. You may spend all your free time relaxing in the screened Porch watching and listening to the wildlife around you. Hardwood floors extend down the hall and throughout all four bedrooms, including the Master Suite. Even more living space can be found on the finished lower level with exposed brick wall, wood stove, built-in bookcases and window seat, built-in bar & wine cellar, and lovely outdoor slate patio; perfect for a rec room, game room, or whatever your needs require. The lower level also offers plenty of storage space. Close to up-and-coming Yorklyn with new shops and restaurants in the planning stages, Dewpoint Brewery with events and live music, Auburn State Park, Ashland Nature Center, The Center for The Creative Arts, and central to all the shopping and nightlife synonymous with Hockessin, Kennett Square, West Chester, Newark, Wilmington, and Greenville. It does not get better than this! Do not let this spacious and well-appointed home in Hockessin pass you by. Be sure to View the Virtual Tour and Schedule a Showing Today!
Location
State DE
County New Castle
Area Hockssn/Greenvl/Centrvl (30902)
Zoning NC40
Rooms
Other Rooms Living Room, Dining Room, Primary Bedroom, Bedroom 2, Bedroom 3, Bedroom 4, Kitchen, Family Room, Laundry, Other, Primary Bathroom, Half Bath, Screened Porch
Main Level Bedrooms 4
Interior
Interior Features Attic, Bar, Carpet, Ceiling Fan(s), Chair Railings, Dining Area, Entry Level Bedroom, Family Room Off Kitchen, Floor Plan - Traditional, Formal/Separate Dining Room, Kitchen - Country, Primary Bath(s), Skylight(s), Stall Shower, Upgraded Countertops, Water Treat System, Wine Storage, Wood Floors, Wood Stove
Heating Forced Air, Heat Pump - Oil BackUp, Wood Burn Stove
Cooling Central A/C, Ceiling Fan(s), Heat Pump(s), Programmable Thermostat
Flooring Hardwood, Tile/Brick, Concrete, Carpet
Fireplaces Number 2
Fireplaces Type Brick, Equipment, Insert, Wood
Equipment Cooktop, Dishwasher, Disposal, Dryer - Electric, Dryer - Front Loading, Energy Efficient Appliances, ENERGY STAR Clothes Washer, ENERGY STAR Dishwasher, ENERGY STAR Refrigerator, Freezer, Oven - Double, Oven - Self Cleaning, Oven - Wall, Range Hood, Refrigerator, Six Burner Stove, Washer - Front Loading, Water Conditioner - Owned, Water Heater
Fireplace Y
Window Features Bay/Bow,Double Pane,Replacement,Screens,Skylights
Appliance Cooktop, Dishwasher, Disposal, Dryer - Electric, Dryer - Front Loading, Energy Efficient Appliances, ENERGY STAR Clothes Washer, ENERGY STAR Dishwasher, ENERGY STAR Refrigerator, Freezer, Oven - Double, Oven - Self Cleaning, Oven - Wall, Range Hood, Refrigerator, Six Burner Stove, Washer - Front Loading, Water Conditioner - Owned, Water Heater
Heat Source Oil, Wood
Laundry Main Floor
Exterior
Exterior Feature Deck(s), Patio(s), Porch(es), Screened
Parking Features Garage - Front Entry, Garage Door Opener, Inside Access
Garage Spaces 8.0
Water Access N
View Creek/Stream, Garden/Lawn, Trees/Woods
Roof Type Asphalt
Accessibility 2+ Access Exits, Doors - Swing In, Roll-in Shower
Porch Deck(s), Patio(s), Porch(es), Screened
Attached Garage 2
Total Parking Spaces 8
Garage Y
Building
Lot Description Backs to Trees, Front Yard, Landlocked, Landscaping, Partly Wooded, Private, Secluded, Sloping, Stream/Creek, Trees/Wooded, Unrestricted, Vegetation Planting
Story 1
Foundation Active Radon Mitigation, Block, Brick/Mortar, Permanent, Slab
Sewer Septic > # of BR
Water Well
Architectural Style Ranch/Rambler
Level or Stories 1
Additional Building Above Grade, Below Grade
Structure Type Block Walls,Brick,Dry Wall,Paneled Walls
New Construction N
Schools
Elementary Schools North Star
Middle Schools Henry B. Du Pont
High Schools Alexis I. Dupont
School District Red Clay Consolidated
Others
Senior Community No
Tax ID 08-004.00-109
Ownership Fee Simple
SqFt Source Assessor
Security Features Smoke Detector
Acceptable Financing Cash, Conventional
Listing Terms Cash, Conventional
Financing Cash,Conventional
Special Listing Condition Standard
Read Less

Bought with James W Venema • Patterson-Schwartz-Hockessin
GET MORE INFORMATION




