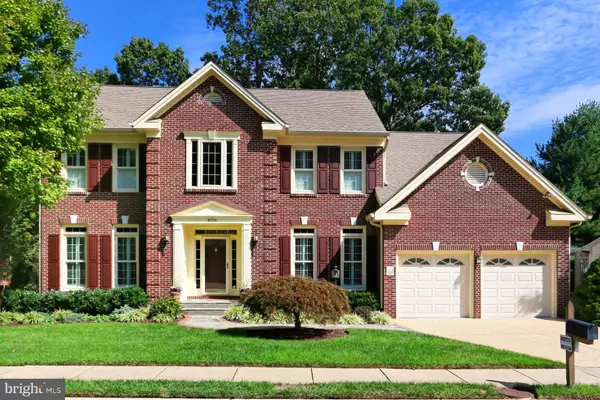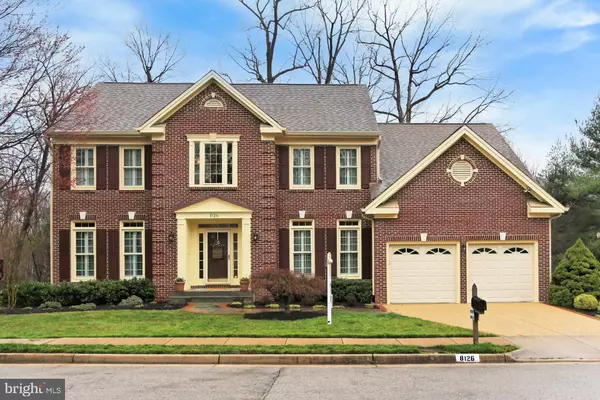For more information regarding the value of a property, please contact us for a free consultation.
8126 RIDGE CREEK WAY Springfield, VA 22153
Want to know what your home might be worth? Contact us for a FREE valuation!

Our team is ready to help you sell your home for the highest possible price ASAP
Key Details
Sold Price $980,000
Property Type Single Family Home
Sub Type Detached
Listing Status Sold
Purchase Type For Sale
Square Footage 4,544 sqft
Price per Sqft $215
Subdivision Springfield Glen
MLS Listing ID VAFX1186052
Sold Date 04/30/21
Style Colonial
Bedrooms 4
Full Baths 3
Half Baths 1
HOA Fees $55/mo
HOA Y/N Y
Abv Grd Liv Area 3,194
Originating Board BRIGHT
Year Built 1993
Annual Tax Amount $8,638
Tax Year 2021
Lot Size 8,424 Sqft
Acres 0.19
Property Description
An impressive Colonial style home, offering 3190 square feet above grade, plus a beautifully finished walkout lower level. Gracious floor plan offers a large main level office with views of trees, updated kitchen with morning room extension and adjacent family room with soaring ceiling and gas FPL. Access the large deck from these areas. The lower level was finished in 2006 and features a wall of built ins, two large recroom or game areas ,an office, ample storage room area and a beautiful full bath. Windows provide natural light and there is a walkout to a patio area. Four bedrooms up.**This Baron model has the expanded morning room,with expanded space on LL and 4 bedrooms up, as opposed to 3 and a sitting room.** This home has been meticulously maintained. Hardwood floors just refinished in January, brand new carpet in the upstairs on 3/23. All major systems including roof(2007), windows(2016) and HVAC(2010) updated.***This attractive 90 home community is surrounded by Fairfax County parkland, with several community access points to the Cross County Trail System. There is one way in and one way out, so no traffic from other neighborhoods. The Park and Ride at Gambrill Rd is about a 6 tenths/mile walk**Truly a serene neighborhood, but with easy access to Fairfax parkway, Metro and a plethora of great parks!
Location
State VA
County Fairfax
Zoning 302
Rooms
Other Rooms Living Room, Dining Room, Primary Bedroom, Bedroom 2, Bedroom 3, Bedroom 4, Kitchen, Game Room, Family Room, Den, Library, Foyer, Breakfast Room, Sun/Florida Room, Recreation Room, Storage Room, Media Room, Bathroom 2, Primary Bathroom
Basement Walkout Level, Outside Entrance, Daylight, Full, Full, Windows
Interior
Interior Features Built-Ins, Carpet, Cedar Closet(s), Ceiling Fan(s), Crown Moldings, Curved Staircase, Family Room Off Kitchen, Formal/Separate Dining Room, Kitchen - Eat-In, Kitchen - Island, Kitchen - Table Space, Pantry, Recessed Lighting, Soaking Tub, Upgraded Countertops, Walk-in Closet(s), Wood Floors
Hot Water Natural Gas
Heating Heat Pump(s), Forced Air
Cooling Central A/C, Ceiling Fan(s)
Fireplaces Number 1
Fireplaces Type Fireplace - Glass Doors, Gas/Propane
Equipment Dishwasher, Disposal, Dryer, Exhaust Fan, Icemaker, Cooktop, Oven - Wall, Refrigerator, Washer
Fireplace Y
Window Features Transom,Replacement
Appliance Dishwasher, Disposal, Dryer, Exhaust Fan, Icemaker, Cooktop, Oven - Wall, Refrigerator, Washer
Heat Source Natural Gas
Laundry Main Floor
Exterior
Exterior Feature Deck(s), Patio(s)
Parking Features Garage - Front Entry, Garage Door Opener
Garage Spaces 2.0
Water Access N
View Trees/Woods
Roof Type Architectural Shingle
Accessibility None
Porch Deck(s), Patio(s)
Attached Garage 2
Total Parking Spaces 2
Garage Y
Building
Lot Description Backs to Trees, Landscaping, Partly Wooded
Story 3
Sewer Public Sewer
Water Public
Architectural Style Colonial
Level or Stories 3
Additional Building Above Grade, Below Grade
Structure Type 9'+ Ceilings,2 Story Ceilings,Tray Ceilings,Vaulted Ceilings
New Construction N
Schools
Elementary Schools Hunt Valley
Middle Schools Irving
High Schools West Springfield
School District Fairfax County Public Schools
Others
Pets Allowed Y
HOA Fee Include Common Area Maintenance,Management,Reserve Funds,Snow Removal,Trash
Senior Community No
Tax ID 0982 19 0037A
Ownership Fee Simple
SqFt Source Assessor
Special Listing Condition Standard
Pets Allowed No Pet Restrictions
Read Less

Bought with Karen B Olmstead • Coldwell Banker Realty
GET MORE INFORMATION




