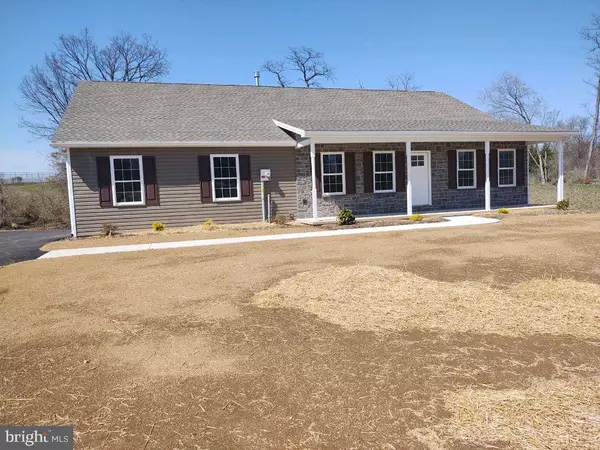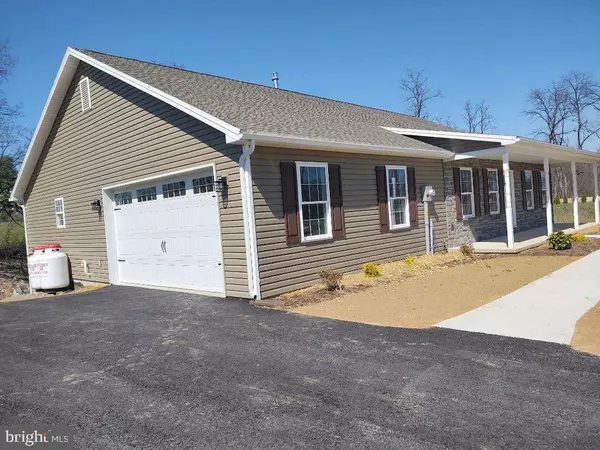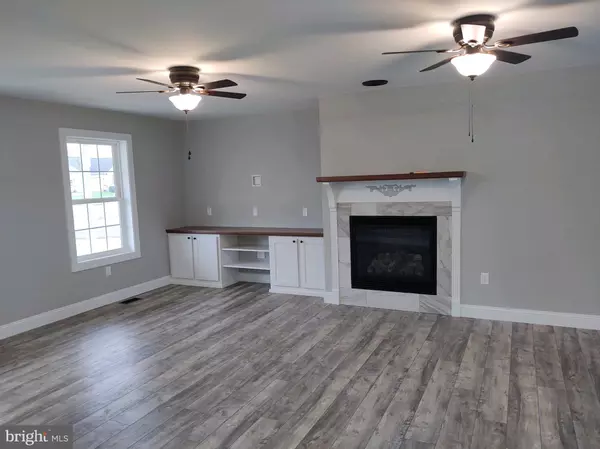For more information regarding the value of a property, please contact us for a free consultation.
25 YOUNG DRIVE Carlisle, PA 17015
Want to know what your home might be worth? Contact us for a FREE valuation!

Our team is ready to help you sell your home for the highest possible price ASAP
Key Details
Sold Price $324,900
Property Type Single Family Home
Sub Type Detached
Listing Status Sold
Purchase Type For Sale
Square Footage 1,548 sqft
Price per Sqft $209
Subdivision Red Oak Estates
MLS Listing ID PACB127756
Sold Date 04/13/21
Style Ranch/Rambler
Bedrooms 3
Full Baths 2
HOA Y/N N
Abv Grd Liv Area 1,548
Originating Board BRIGHT
Year Built 2020
Tax Year 2020
Lot Size 0.872 Acres
Acres 0.87
Property Description
This BRAND NEW HOME is 95% complete. Check out this beautiful open floor plan with a full walk out basement on a 3/4 acre lot in Red Oak Estates. 3 bedrooms, 2 full baths, gas fireplace with buildouts, large rear covered porch, and large 2 car garage with side entry. All stainless steel appliances to be installed at completion of the home. Also, enjoy the neighboring 40 acre West Pennsboro township park with basketball courts, softball fields, pavilions, a walking trail and so much more. LOOK REGULARLY for more photos which will be added as construction is completed. *Garage door should be installed this coming week. Shudders are ordered. Walk out basement, with lots of windows, can be finished to double your living space.
Location
State PA
County Cumberland
Area West Pennsboro Twp (14446)
Zoning RESIDENTIAL
Rooms
Other Rooms Living Room, Bedroom 2, Bedroom 3, Kitchen, Bedroom 1
Basement Daylight, Full, Full, Interior Access, Rear Entrance, Unfinished, Walkout Stairs, Windows, Space For Rooms
Main Level Bedrooms 3
Interior
Interior Features Attic, Carpet, Ceiling Fan(s), Combination Kitchen/Dining, Entry Level Bedroom, Floor Plan - Open, Kitchen - Island, Primary Bath(s), Upgraded Countertops
Hot Water Electric
Heating Forced Air
Cooling Central A/C
Flooring Laminated, Carpet
Heat Source Propane - Leased
Exterior
Parking Features Garage Door Opener, Garage - Side Entry
Garage Spaces 2.0
Water Access N
Roof Type Asphalt
Accessibility 2+ Access Exits
Attached Garage 2
Total Parking Spaces 2
Garage Y
Building
Lot Description Irregular, Landscaping
Story 1
Sewer Public Septic
Water Well
Architectural Style Ranch/Rambler
Level or Stories 1
Additional Building Above Grade
Structure Type Dry Wall
New Construction Y
Schools
High Schools Big Spring
School District Big Spring
Others
Senior Community No
Tax ID 46-07-0475-022
Ownership Fee Simple
SqFt Source Estimated
Special Listing Condition Standard
Read Less

Bought with Holly Shughart • Iron Valley Real Estate of Central PA



