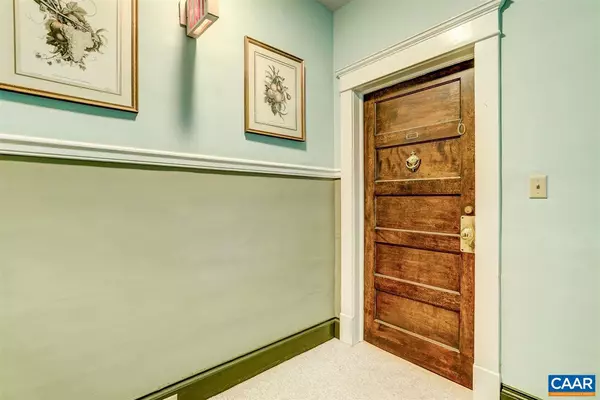For more information regarding the value of a property, please contact us for a free consultation.
39 UNIVERSITY CIR CIR ##6 Charlottesville, VA 22903
Want to know what your home might be worth? Contact us for a FREE valuation!

Our team is ready to help you sell your home for the highest possible price ASAP
Key Details
Sold Price $520,000
Property Type Single Family Home
Sub Type Unit/Flat/Apartment
Listing Status Sold
Purchase Type For Sale
Square Footage 1,731 sqft
Price per Sqft $300
Subdivision Rugby
MLS Listing ID 594118
Sold Date 10/18/19
Style Other
Bedrooms 3
Full Baths 2
HOA Fees $350/mo
HOA Y/N Y
Abv Grd Liv Area 1,731
Originating Board CAAR
Year Built 1916
Annual Tax Amount $4,453
Tax Year 2019
Property Description
Spacious, Stunning and Historic 1916 top floor condo. Enjoy the incredible private front porch overlooking University Circle & rear porch w/ gorgeous sunset views over Lambeth Field. Easy walking distance to UVA Grounds, "The Corner", Museum, Theatre, Concerts, JPJ Arena & only minutes to Historic Downtown. Updates have been made while maintaining the Old World Charm. Special features include high ceilings,huge living & dining rooms, exquisite newly finished heart pine floors, updated kitchen & baths, laundry in residence, wood burning fireplace, one covered parking with an additional parking place, elevator & a storage room. Freshly painted interior. IMMEDIATE OCCUPANCY! 3 large bedrooms with 2 full baths, brand-new roof, 1731 sq ft.,Cherry Cabinets,Tile Counter,Fireplace in Living Room
Location
State VA
County Charlottesville City
Zoning R-1
Rooms
Other Rooms Living Room, Dining Room, Primary Bedroom, Kitchen, Laundry, Full Bath, Additional Bedroom
Basement Outside Entrance, Unfinished
Main Level Bedrooms 3
Interior
Interior Features Entry Level Bedroom
Heating Central, Heat Pump(s)
Cooling Central A/C, Heat Pump(s)
Flooring Hardwood
Fireplaces Number 1
Fireplaces Type Wood
Equipment Dryer, Washer, Dishwasher, Oven/Range - Electric, Refrigerator
Fireplace Y
Appliance Dryer, Washer, Dishwasher, Oven/Range - Electric, Refrigerator
Exterior
Exterior Feature Porch(es)
Amenities Available Extra Storage
Accessibility None
Porch Porch(es)
Garage N
Building
Story 1
Foundation Brick/Mortar, Block
Sewer Public Sewer
Water Public
Architectural Style Other
Level or Stories 1
Additional Building Above Grade, Below Grade
New Construction N
Schools
Elementary Schools Venable
Middle Schools Walker & Buford
High Schools Charlottesville
School District Charlottesville Cty Public Schools
Others
HOA Fee Include Ext Bldg Maint,Insurance,Management,Reserve Funds,Water,Sewer,Lawn Maintenance
Ownership Condominium
Security Features Smoke Detector
Special Listing Condition Standard
Read Less

Bought with PEG GILLILAND • CHARLOTTESVILLE SOLUTIONS
GET MORE INFORMATION




