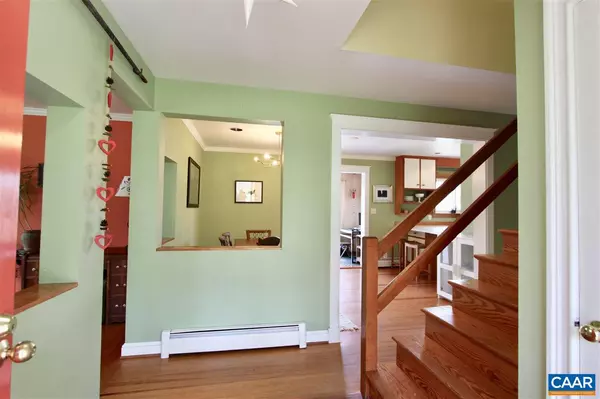For more information regarding the value of a property, please contact us for a free consultation.
4022 SADDLEWOOD TRL TRL Charlottesville, VA 22902
Want to know what your home might be worth? Contact us for a FREE valuation!

Our team is ready to help you sell your home for the highest possible price ASAP
Key Details
Sold Price $420,000
Property Type Single Family Home
Sub Type Detached
Listing Status Sold
Purchase Type For Sale
Square Footage 1,852 sqft
Price per Sqft $226
Subdivision Saddlewood Farms
MLS Listing ID 589112
Sold Date 08/22/19
Style Farmhouse/National Folk
Bedrooms 3
Full Baths 2
Half Baths 1
HOA Fees $8/ann
HOA Y/N Y
Abv Grd Liv Area 1,852
Originating Board CAAR
Year Built 1980
Annual Tax Amount $3,523
Tax Year 2019
Lot Size 16.210 Acres
Acres 16.21
Property Description
Sweet, private paradise on 16 beautiful acres just minutes from town. Main home has an expansive deck and an upper veranda perfect for summer evenings and morning coffee! The two car detached garage has plenty of storage as well as an efficiency guest quarter with large area for bedroom and sitting room, full bath and kitchenette with refrigerator. The apartment also has great potential as a profitable Airbnb. Spend the summers in your own pool that is fenced and designed for relaxation and family fun. Three acres of mature, low-maintenance landscaping surround the home with flowering apples, pears, peaches, cherries and much more for your enjoyment. This is a home you can enjoy year-long in peaceful solitude as your own personal retreat.,Formica Counter,White Cabinets
Location
State VA
County Albemarle
Zoning RA
Rooms
Other Rooms Living Room, Dining Room, Kitchen, Family Room, Foyer, Laundry, Primary Bathroom, Full Bath, Half Bath, Additional Bedroom
Interior
Interior Features Recessed Lighting, Primary Bath(s)
Heating Baseboard, Central, Heat Pump(s), Hot Water
Cooling Central A/C, Heat Pump(s)
Flooring Ceramic Tile, Vinyl, Wood
Equipment Washer/Dryer Hookups Only, Dishwasher, Oven/Range - Gas, Refrigerator
Fireplace N
Appliance Washer/Dryer Hookups Only, Dishwasher, Oven/Range - Gas, Refrigerator
Heat Source Electric, Propane - Owned
Exterior
Exterior Feature Porch(es)
View Pasture, Trees/Woods, Garden/Lawn
Accessibility None
Porch Porch(es)
Garage Y
Building
Lot Description Landscaping, Level, Open, Sloping, Private
Story 2
Foundation Block, Crawl Space
Sewer Septic Exists
Water Well
Architectural Style Farmhouse/National Folk
Level or Stories 2
Additional Building Above Grade, Below Grade
New Construction N
Schools
Elementary Schools Stone-Robinson
Middle Schools Walton
High Schools Monticello
School District Albemarle County Public Schools
Others
HOA Fee Include Road Maintenance
Ownership Other
Special Listing Condition Standard
Read Less

Bought with GRIER MURPHY • NEST REALTY GROUP
GET MORE INFORMATION




