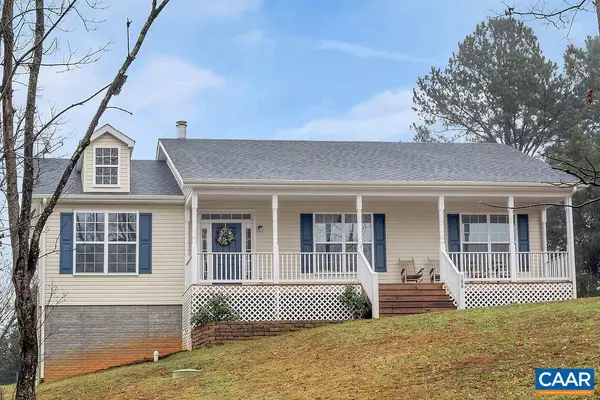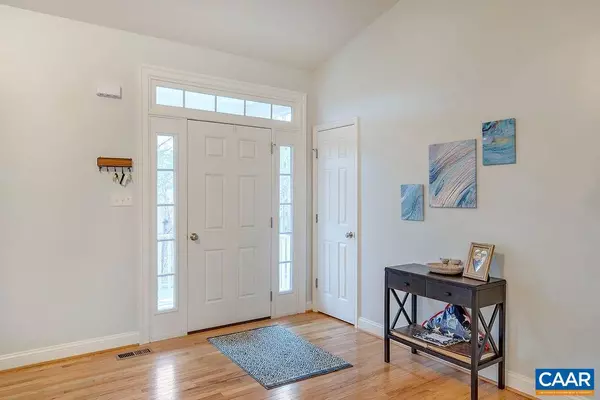For more information regarding the value of a property, please contact us for a free consultation.
108 HORSESHOE RD RD Stanardsville, VA 22973
Want to know what your home might be worth? Contact us for a FREE valuation!

Our team is ready to help you sell your home for the highest possible price ASAP
Key Details
Sold Price $272,000
Property Type Single Family Home
Sub Type Detached
Listing Status Sold
Purchase Type For Sale
Square Footage 2,400 sqft
Price per Sqft $113
Subdivision Greene Mountain Lake
MLS Listing ID 584615
Sold Date 02/15/19
Style Ranch/Rambler
Bedrooms 3
Full Baths 3
HOA Y/N N
Abv Grd Liv Area 1,500
Originating Board CAAR
Year Built 2014
Annual Tax Amount $1,790
Tax Year 2018
Lot Size 0.820 Acres
Acres 0.82
Property Description
If you're looking for a like new home, but don't want to build, this is the one for you! This home is super clean and in pristine condition. There's nothing to do but move right in! This 3-bedroom, 3 full bath home sits on an elevated lot with an over-sized front porch to enjoy the beautiful mountain views. The kitchen, dining and great rooms are open and perfect for entertaining guests. The popular split-bedroom Grand Jefferson floor plan provides privacy and a great flow. The large family room in the basement is perfect for relaxing and there's plenty of room in the garage for vehicles and storage. Outside, you'll appreciate having a fenced backyard as well as a deck and patio. Make 2019 your best year by owning this beautiful home!,Granite Counter,Wood Cabinets,Fireplace in Great Room
Location
State VA
County Greene
Zoning R-1
Rooms
Other Rooms Dining Room, Primary Bedroom, Kitchen, Family Room, Great Room, Laundry, Primary Bathroom, Full Bath, Additional Bedroom
Basement Fully Finished, Full, Heated, Interior Access, Outside Entrance, Walkout Level, Windows
Main Level Bedrooms 3
Interior
Interior Features Walk-in Closet(s), Breakfast Area, Kitchen - Eat-In, Kitchen - Island, Recessed Lighting, Entry Level Bedroom
Heating Heat Pump(s)
Cooling Heat Pump(s)
Flooring Carpet, Ceramic Tile, Hardwood
Fireplaces Number 1
Equipment Washer/Dryer Hookups Only, Dishwasher, Disposal, Oven/Range - Electric, Microwave, Refrigerator
Fireplace Y
Window Features Double Hung
Appliance Washer/Dryer Hookups Only, Dishwasher, Disposal, Oven/Range - Electric, Microwave, Refrigerator
Exterior
Exterior Feature Deck(s), Porch(es)
Garage Other, Garage - Side Entry, Basement Garage
Fence Partially
View Mountain, Pasture
Roof Type Architectural Shingle
Accessibility None
Porch Deck(s), Porch(es)
Road Frontage Private, Road Maintenance Agreement
Garage N
Building
Story 1
Foundation Concrete Perimeter
Sewer Public Sewer
Water Community
Architectural Style Ranch/Rambler
Level or Stories 1
Additional Building Above Grade, Below Grade
Structure Type Vaulted Ceilings,Cathedral Ceilings
New Construction N
Schools
Elementary Schools Nathanael Greene
High Schools William Monroe
School District Greene County Public Schools
Others
Ownership Other
Security Features Smoke Detector
Special Listing Condition Standard
Read Less

Bought with LYNN T FOX • PACE REAL ESTATE ASSOCIATES, LLC.
GET MORE INFORMATION




