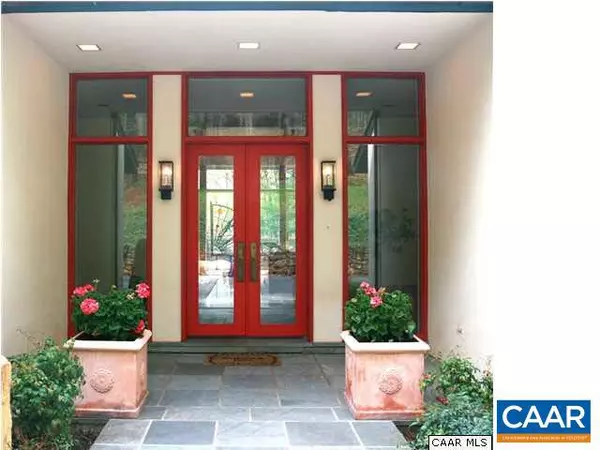For more information regarding the value of a property, please contact us for a free consultation.
417 EDNAM DR DR Charlottesville, VA 22903
Want to know what your home might be worth? Contact us for a FREE valuation!

Our team is ready to help you sell your home for the highest possible price ASAP
Key Details
Sold Price $1,237,500
Property Type Single Family Home
Sub Type Detached
Listing Status Sold
Purchase Type For Sale
Square Footage 5,370 sqft
Price per Sqft $230
Subdivision Ednam Forest
MLS Listing ID 577847
Sold Date 06/15/18
Style Other
Bedrooms 4
Full Baths 4
Half Baths 2
HOA Fees $54/ann
HOA Y/N Y
Abv Grd Liv Area 3,648
Originating Board CAAR
Year Built 1971
Annual Tax Amount $9,061
Tax Year 2018
Lot Size 3.790 Acres
Acres 3.79
Property Description
Stunning contemporary designed by Thomas Craven. Arts & crafts influences, garden level guest suite with kitchenette, living room, and bedroom w/fireplace. Outdoor pool with cabana and screened-in pool house. Impressive stonework and abundant landscaping. A private paradise minutes from the University of Virginia.,Granite Counter,Maple Cabinets,Fireplace in Basement,Fireplace in Den,Fireplace in Living Room,Fireplace in Master Bedroom,Fireplace in Rec Room
Location
State VA
County Albemarle
Zoning R-1
Rooms
Other Rooms Living Room, Dining Room, Primary Bedroom, Kitchen, Family Room, Foyer, Study, Laundry, Recreation Room, Full Bath, Half Bath, Additional Bedroom
Basement Fully Finished, Full, Heated, Interior Access, Outside Entrance, Walkout Level, Windows
Main Level Bedrooms 3
Interior
Interior Features Breakfast Area, Kitchen - Eat-In, Pantry, Recessed Lighting, Entry Level Bedroom
Heating Central, Forced Air, Heat Pump(s)
Cooling Central A/C
Flooring Tile/Brick, Carpet, Ceramic Tile, Hardwood
Fireplaces Number 3
Fireplaces Type Wood
Equipment Washer/Dryer Hookups Only, Dishwasher, Disposal, Oven - Double, Microwave, Refrigerator
Fireplace Y
Window Features Transom
Appliance Washer/Dryer Hookups Only, Dishwasher, Disposal, Oven - Double, Microwave, Refrigerator
Exterior
Parking Features Garage - Side Entry, Basement Garage
Accessibility None
Attached Garage 2
Garage Y
Building
Lot Description Partly Wooded, Private, Secluded
Story 1
Foundation Block
Sewer Septic Exists
Water Public
Architectural Style Other
Level or Stories 1
Additional Building Above Grade, Below Grade
New Construction N
Schools
Elementary Schools Murray
Middle Schools Henley
High Schools Western Albemarle
School District Albemarle County Public Schools
Others
HOA Fee Include Common Area Maintenance,Insurance,Road Maintenance,Snow Removal
Senior Community No
Ownership Other
Special Listing Condition Standard
Read Less

Bought with BEVIN CETTA BOISVERT • HOWARD HANNA ROY WHEELER REALTY - CHARLOTTESVILLE
GET MORE INFORMATION




