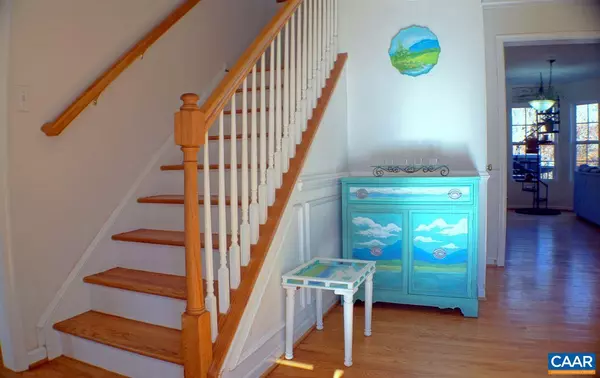For more information regarding the value of a property, please contact us for a free consultation.
38 WOODLAWN DR DR Palmyra, VA 22963
Want to know what your home might be worth? Contact us for a FREE valuation!

Our team is ready to help you sell your home for the highest possible price ASAP
Key Details
Sold Price $257,500
Property Type Single Family Home
Sub Type Detached
Listing Status Sold
Purchase Type For Sale
Square Footage 3,313 sqft
Price per Sqft $77
Subdivision Lake Monticello
MLS Listing ID 569419
Sold Date 05/30/18
Style Dwelling w/Separate Living Area,Colonial
Bedrooms 5
Full Baths 3
Half Baths 1
Condo Fees $650
HOA Fees $81/ann
HOA Y/N Y
Abv Grd Liv Area 2,387
Originating Board CAAR
Year Built 2005
Annual Tax Amount $2,167
Tax Year 2017
Lot Size 0.340 Acres
Acres 0.34
Property Description
OPEN HOUSE Sunday, 4/22 1-3 pm. Spacious Colonial w/a recently completed basement in-law suite. Home features a traditional living room (w/new carpet) dining room (w/hardwoods & wainscoting) & large sunny kitchen/living room area w/hardwoods, breakfast bar & gas fireplace. Living room opens onto a large deck. Laundry & half bath round out the 1st flr. Upstairs are 4 bedrooms including the master which features new carpet, a walk-in closet, jetted tub & dual vanities. The walk out basement in-law suite features a kitchen, large bath, bedroom & living room as well as some unfinished space w/an exterior access, perfect for storage. Always well cared for, in addition to new carpet there has been recent paint & HVAC replacement.,Formica Counter,Wood Cabinets,Fireplace in Living Room
Location
State VA
County Fluvanna
Zoning R
Rooms
Other Rooms Living Room, Dining Room, Primary Bedroom, Kitchen, Family Room, Foyer, Laundry, Full Bath, Half Bath, Additional Bedroom
Basement Full, Partially Finished, Walkout Level
Interior
Interior Features 2nd Kitchen, Walk-in Closet(s), WhirlPool/HotTub, Breakfast Area, Kitchen - Eat-In, Pantry, Recessed Lighting
Heating Central, Heat Pump(s)
Cooling Central A/C, Heat Pump(s)
Flooring Carpet, Ceramic Tile, Hardwood, Vinyl
Fireplaces Type Gas/Propane
Equipment Washer/Dryer Hookups Only, Dishwasher, Disposal, Energy Efficient Appliances, Microwave, Refrigerator
Fireplace N
Window Features Double Hung,Vinyl Clad
Appliance Washer/Dryer Hookups Only, Dishwasher, Disposal, Energy Efficient Appliances, Microwave, Refrigerator
Exterior
Exterior Feature Deck(s), Porch(es)
Amenities Available Beach, Boat Ramp, Tot Lots/Playground, Security, Basketball Courts, Club House, Golf Club, Lake, Picnic Area, Tennis Courts
View Other
Roof Type Architectural Shingle
Accessibility None
Porch Deck(s), Porch(es)
Garage N
Building
Lot Description Partly Wooded
Story 2
Foundation Concrete Perimeter
Sewer Public Sewer
Water Public
Architectural Style Dwelling w/Separate Living Area, Colonial
Level or Stories 2
Additional Building Above Grade, Below Grade
New Construction N
Schools
Elementary Schools Central
Middle Schools Fluvanna
High Schools Fluvanna
School District Fluvanna County Public Schools
Others
HOA Fee Include Common Area Maintenance,Insurance,Management,Road Maintenance,Snow Removal
Senior Community No
Ownership Other
Security Features Security System,Smoke Detector
Special Listing Condition Standard
Read Less

Bought with PEG GILLILAND • CHARLOTTESVILLE SOLUTIONS
GET MORE INFORMATION




