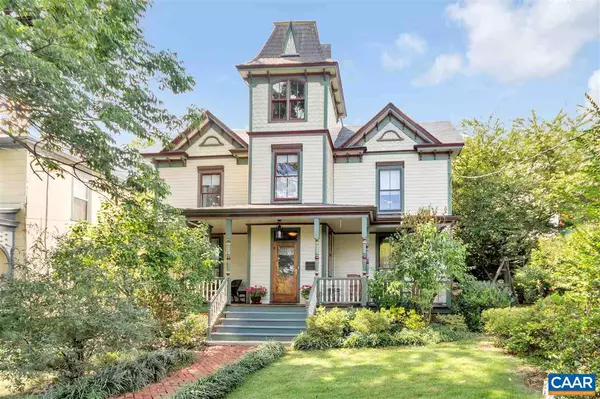For more information regarding the value of a property, please contact us for a free consultation.
405 RIDGE ST Charlottesville, VA 22902
Want to know what your home might be worth? Contact us for a FREE valuation!

Our team is ready to help you sell your home for the highest possible price ASAP
Key Details
Sold Price $815,000
Property Type Single Family Home
Sub Type Detached
Listing Status Sold
Purchase Type For Sale
Square Footage 3,656 sqft
Price per Sqft $222
Subdivision None Available
MLS Listing ID 566677
Sold Date 06/29/18
Style Other
Bedrooms 4
Full Baths 5
HOA Y/N N
Abv Grd Liv Area 3,656
Originating Board CAAR
Year Built 1891
Annual Tax Amount $3,259
Tax Year 2017
Lot Size 10,454 Sqft
Acres 0.24
Property Description
Located in the Ridge Street Historic District in Downtown Charlottesville. Built in 1891, the property was extensively renovated in 2004 when it was opened as the Leathers-Snyder Bed and Breakfast. The home enjoys heartpine floors and floor to ceiling windows. The central kitchen is equipped with professional appliances, subway tile, chocolate stained maple cabinets with glass doors, quartz countertops and a large granite island. A spacious 4-season Sun Room featuring slate floors with mahogany bead board is located off the kitchen. A first floor office with private entrance is located off the rear. A large terrace and second floor balcony overlook the beautifully landscaped rear yard. An entertainer's dream. Cottage sold separately.,Granite Counter,Wood Cabinets
Location
State VA
County Charlottesville City
Zoning R-2
Rooms
Other Rooms Living Room, Dining Room, Primary Bedroom, Kitchen, Den, Foyer, Sun/Florida Room, Full Bath, Additional Bedroom
Basement Unfinished
Main Level Bedrooms 1
Interior
Interior Features Central Vacuum, Central Vacuum, Kitchen - Island, Recessed Lighting, Entry Level Bedroom
Heating Forced Air, Heat Pump(s)
Cooling Heat Pump(s)
Flooring Carpet, Ceramic Tile, Hardwood
Equipment Washer/Dryer Hookups Only, Dishwasher, Oven/Range - Gas, Microwave, Refrigerator
Fireplace N
Window Features Insulated,Storm
Appliance Washer/Dryer Hookups Only, Dishwasher, Oven/Range - Gas, Microwave, Refrigerator
Heat Source Natural Gas
Exterior
Exterior Feature Patio(s), Porch(es)
View Garden/Lawn
Accessibility None
Porch Patio(s), Porch(es)
Garage N
Building
Lot Description Sloping, Private
Story 2
Foundation Block
Sewer Public Sewer
Water Public
Architectural Style Other
Level or Stories 2
Additional Building Above Grade, Below Grade
New Construction N
Schools
Elementary Schools Clark
Middle Schools Walker & Buford
High Schools Charlottesville
School District Charlottesville Cty Public Schools
Others
Ownership Other
Special Listing Condition Standard
Read Less

Bought with VOE & BOBBY MONTGOMERY • NEST REALTY GROUP
GET MORE INFORMATION




