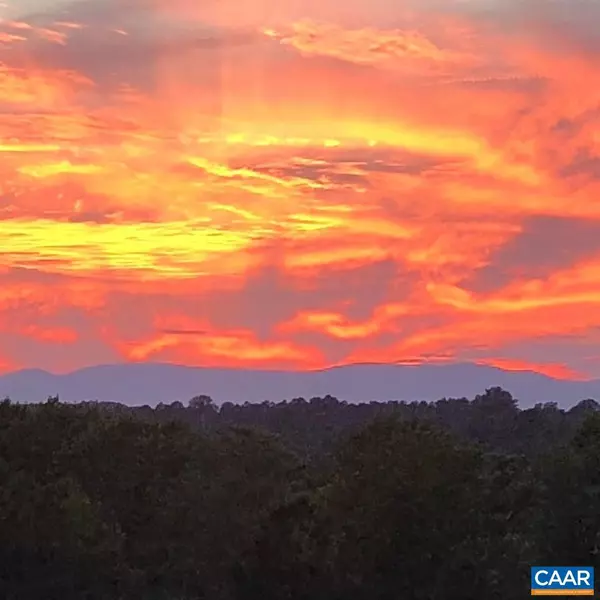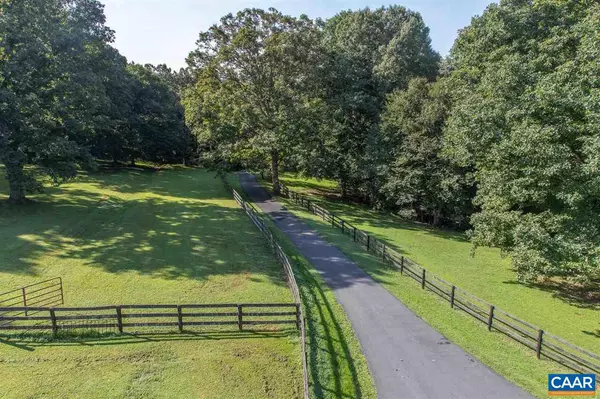For more information regarding the value of a property, please contact us for a free consultation.
3000 WATTS FARM RD RD Charlottesville, VA 22911
Want to know what your home might be worth? Contact us for a FREE valuation!

Our team is ready to help you sell your home for the highest possible price ASAP
Key Details
Sold Price $432,500
Property Type Single Family Home
Sub Type Detached
Listing Status Sold
Purchase Type For Sale
Square Footage 2,443 sqft
Price per Sqft $177
Subdivision Unknown
MLS Listing ID 580494
Sold Date 10/15/18
Style Split Foyer
Bedrooms 4
Full Baths 3
HOA Y/N N
Abv Grd Liv Area 1,645
Originating Board CAAR
Year Built 1973
Annual Tax Amount $2,231
Tax Year 2018
Lot Size 10.360 Acres
Acres 10.36
Property Description
Mountain View Farm - Located in Northern Albemarle County you find this beautiful privately situated mini farm that enjoys beautiful Blue Ridge Mountain views, board fenced pasture, mature landscaping, hardwood forest, 20 x 40 in ground pool with pool house, barn, hot tub, and 25KW whole house generator. The well maintained residence features over 2,400 sq ft of living space that includes 4 bedrooms and 3 full baths. Additional amenities include hardwood floors, large main level family room, terrace level rec room, side patio, and large rear deck to sit and enjoy the spectacular sunsets. Truly special property within 10 miles of Charlottesville,Oak Cabinets,Fireplace in Family Room,Fireplace in Living Room,Fireplace in Rec Room
Location
State VA
County Albemarle
Zoning RA
Rooms
Other Rooms Living Room, Primary Bedroom, Kitchen, Family Room, Laundry, Recreation Room, Primary Bathroom, Full Bath, Additional Bedroom
Basement Fully Finished, Full, Heated, Interior Access, Outside Entrance, Partially Finished, Walkout Level, Windows
Main Level Bedrooms 3
Interior
Interior Features Walk-in Closet(s), Wet/Dry Bar, Breakfast Area, Pantry, Recessed Lighting, Entry Level Bedroom, Primary Bath(s)
Heating Central, Forced Air
Cooling Central A/C
Flooring Hardwood, Other
Fireplaces Number 3
Fireplaces Type Gas/Propane
Equipment Dryer, Washer/Dryer Hookups Only, Washer, Dishwasher, Oven/Range - Electric, Microwave, Refrigerator
Fireplace Y
Window Features Double Hung
Appliance Dryer, Washer/Dryer Hookups Only, Washer, Dishwasher, Oven/Range - Electric, Microwave, Refrigerator
Heat Source Propane - Owned
Exterior
Exterior Feature Deck(s), Patio(s), Porch(es)
Fence Other, Board, Wire, Partially
View Mountain, Garden/Lawn
Roof Type Architectural Shingle
Farm Other,Livestock,Horse,Poultry
Accessibility None
Porch Deck(s), Patio(s), Porch(es)
Road Frontage Public
Garage N
Building
Lot Description Landscaping, Private, Open, Sloping, Partly Wooded, Secluded
Story 1
Foundation Block
Sewer Septic Exists
Water Well
Architectural Style Split Foyer
Level or Stories 1
Additional Building Above Grade, Below Grade
Structure Type High
New Construction N
Schools
Elementary Schools Stony Point
Middle Schools Sutherland
High Schools Albemarle
School District Albemarle County Public Schools
Others
Senior Community No
Ownership Other
Horse Property Y
Horse Feature Paddock, Horses Allowed
Special Listing Condition Standard
Read Less

Bought with TEE TUCKER • REAL ESTATE III - NORTH
GET MORE INFORMATION




