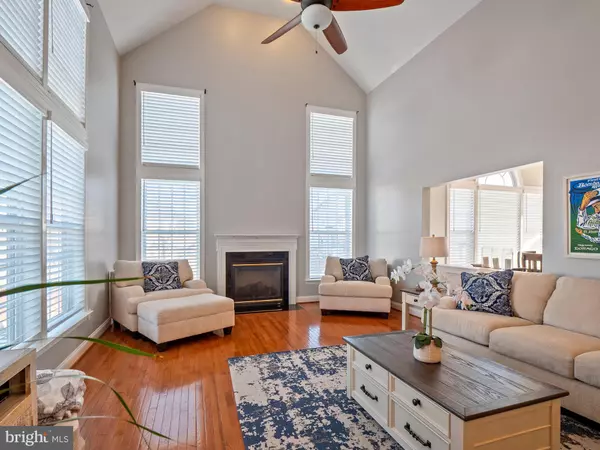For more information regarding the value of a property, please contact us for a free consultation.
24914 SAWTOOTH CT Aldie, VA 20105
Want to know what your home might be worth? Contact us for a FREE valuation!

Our team is ready to help you sell your home for the highest possible price ASAP
Key Details
Sold Price $885,000
Property Type Single Family Home
Sub Type Detached
Listing Status Sold
Purchase Type For Sale
Square Footage 4,704 sqft
Price per Sqft $188
Subdivision Stone Ridge North
MLS Listing ID VALO432636
Sold Date 04/05/21
Style Colonial
Bedrooms 5
Full Baths 3
Half Baths 1
HOA Fees $96/mo
HOA Y/N Y
Abv Grd Liv Area 3,684
Originating Board BRIGHT
Year Built 2004
Annual Tax Amount $6,765
Tax Year 2021
Lot Size 10,454 Sqft
Acres 0.24
Property Description
Beautiful executive home situated on a quiet cul de sac in desirable Stone Ridge. Lovely formal living and dining rooms flank the entry with custom molding and neutral paints. The family room boasts a cozy fireplace and soaring ceilings allowing plenty of natural light. Work from home in the office separated by french doors. The kitchen has been updated with painted cabinets, newer appliances and granite counters. The spacious lower level has plenty of room to entertain with a wet bar, billiards room, theatre and custom molding. Your guests will love the private bedroom and full bath. Master suite retreat is complete with dual walk in closets, wood floors, sitting room and vaulted ceiling. Three additional bedrooms and an updated hall bath complement the bedroom level. View Tour https://vimeo.com/523213760
Location
State VA
County Loudoun
Zoning 05
Rooms
Other Rooms Living Room, Dining Room, Primary Bedroom, Bedroom 2, Bedroom 3, Bedroom 4, Bedroom 5, Kitchen, Family Room, Sun/Florida Room, Office, Recreation Room, Media Room, Bonus Room, Primary Bathroom, Full Bath, Half Bath
Basement Full, Fully Finished, Walkout Stairs
Interior
Interior Features Wood Floors, Carpet, Recessed Lighting, Wet/Dry Bar, Crown Moldings, Chair Railings, Primary Bath(s), Walk-in Closet(s), Upgraded Countertops, Built-Ins, Soaking Tub, Stall Shower, Breakfast Area, Curved Staircase, Dining Area, Family Room Off Kitchen, Floor Plan - Traditional, Kitchen - Eat-In, Kitchen - Gourmet, Kitchen - Island, Ceiling Fan(s), Window Treatments
Hot Water Natural Gas
Heating Forced Air
Cooling Central A/C, Ceiling Fan(s)
Flooring Wood, Ceramic Tile, Carpet
Fireplaces Number 1
Fireplaces Type Screen, Insert, Gas/Propane
Equipment Stainless Steel Appliances, Built-In Microwave, Dryer, Washer, Cooktop, Dishwasher, Disposal, Refrigerator, Icemaker, Oven - Wall
Fireplace Y
Window Features Palladian
Appliance Stainless Steel Appliances, Built-In Microwave, Dryer, Washer, Cooktop, Dishwasher, Disposal, Refrigerator, Icemaker, Oven - Wall
Heat Source Natural Gas
Exterior
Exterior Feature Deck(s)
Parking Features Garage Door Opener, Garage - Front Entry
Garage Spaces 2.0
Fence Rear
Amenities Available Baseball Field, Basketball Courts, Bike Trail, Club House, Exercise Room, Fitness Center, Jog/Walk Path, Picnic Area, Party Room, Pool - Outdoor, Tennis Courts, Tot Lots/Playground
Water Access N
Roof Type Architectural Shingle
Accessibility None
Porch Deck(s)
Attached Garage 2
Total Parking Spaces 2
Garage Y
Building
Lot Description Cul-de-sac
Story 3
Sewer Public Sewer
Water Public
Architectural Style Colonial
Level or Stories 3
Additional Building Above Grade, Below Grade
Structure Type 2 Story Ceilings,Vaulted Ceilings
New Construction N
Schools
Elementary Schools Arcola
Middle Schools Mercer
High Schools John Champe
School District Loudoun County Public Schools
Others
HOA Fee Include Common Area Maintenance,Management,Snow Removal,Trash
Senior Community No
Tax ID 205378881000
Ownership Fee Simple
SqFt Source Assessor
Security Features Electric Alarm
Special Listing Condition Standard
Read Less

Bought with Maureen Almaleki • Samson Properties
GET MORE INFORMATION




