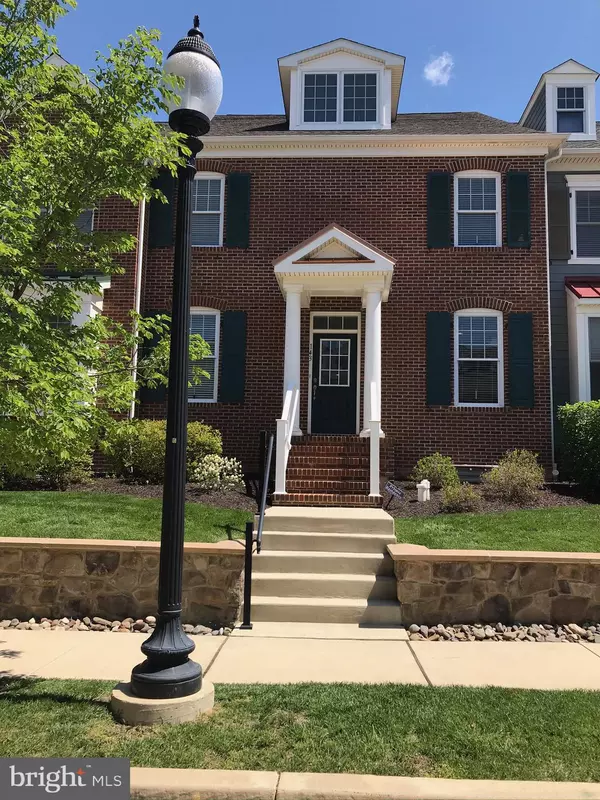For more information regarding the value of a property, please contact us for a free consultation.
143 SPRING OAK DR Malvern, PA 19355
Want to know what your home might be worth? Contact us for a FREE valuation!

Our team is ready to help you sell your home for the highest possible price ASAP
Key Details
Sold Price $570,000
Property Type Townhouse
Sub Type Interior Row/Townhouse
Listing Status Sold
Purchase Type For Sale
Square Footage 4,280 sqft
Price per Sqft $133
Subdivision Spring Oak
MLS Listing ID PACT529358
Sold Date 04/02/21
Style Colonial,Carriage House
Bedrooms 4
Full Baths 3
Half Baths 1
HOA Fees $332/mo
HOA Y/N Y
Abv Grd Liv Area 3,290
Originating Board BRIGHT
Year Built 2016
Annual Tax Amount $7,812
Tax Year 2020
Lot Size 3,514 Sqft
Acres 0.08
Lot Dimensions 0.00 x 0.00
Property Description
Just in Time for VALENTINES DAY with 4000+ Sq Ft.!! Welcome to 143 Spring Oak Drive, a beautifully upgraded townhome located in Spring Oak, a desirable Malvern community, that features Resort style pool, an expansive patio area with tables for outdoor entertaining and community gatherings, fire pit, grills, walking trails and so much more. This spacious townhome is well appointed featuring 4 bedrooms, including a second floor Master Bedroom Suite as well as another Master en-suite, 3.5 baths (plus rough-in plumbing in the basement for a 4th full bath), plus many lavish upgrades and amenities. Why wait for new construction and pay more when you can move in soon and have all the upgrades included and at a great price??!! The open living floor plan has plenty of space and allows for gracious entertaining. Enter into this bright and sunny home to an Open Living Room and Dining Room area with high ceilings throughout the First Floor. There is an additional entertainment room/study/office which features built-in cabinets with granite countertop, and 2 refrigerators (one for wine and the other for beer). A beautiful Gourmet Chef Kitchen for those who like to entertain is upgraded in Century Cabinets and Crown Molding, with full extension and soft close glides and base cabinets have pull-out trays. The upgraded Whirlpool Chef Kitchen Package includes a 30 Gas Cooktop, Double Wall Oven with convection cooking, Built-in Microwave and Dishwasher, Undercounter Lighting, Granite Countertops, modern backsplash, a Grand Island w/bar stools and a large Breakfast Room w/large pantry to enjoy your morning coffee and view of sunshine through the sliding doors that lead to an upgraded maintenance-free Trex Deck. The first floor features all Hardwood Flooring as well as additional recessed lighting, Gas Fireplace for easy turn on and off anytime you like, and a Fireplace Mantel & Surround.On the 2nd floor, find your Master Suite Getaway including a Master Bedroom with 2 walk-in closets, and a Master Bath including double vanity with marble vanity top, an oversized shower with marble tile surround and private toilet abode. In addition, there are 2 nicely sized bedrooms (one includes a large walk-in closet), and another full bath with marble vanity top, and a bath tub/shower combination. The laundry is conveniently located on this level.There is an additional 4th Bedroom; a Master en-suite with Full Bath and Large Walk-in Closet with its own Heating and Air Conditioning. This is separate zone heating. This En-suite can be used in many ways, even as an Au-Pair or in-law suite.The lower level is fully finished and features recessed lights, rough-in plumbing to add a 4th full bath, and additional area for storage. This home has an architectural roof w/30-year warranty, full front brick exterior, detached 2 car-garage with parking as well in driveway, 4-zone heating and air conditioning with zones on each floor so you only pay for what you use a huge cost savings.This picturesque neighborhood features many amenities such as Impressive community clubhouse and resort style swimming pool (a short walk from the home), walking and biking trails, several community parks nearby and Great Valley School District.
Location
State PA
County Chester
Area Charlestown Twp (10335)
Zoning LI
Rooms
Other Rooms Dining Room, Primary Bedroom, Bedroom 2, Bedroom 3, Bedroom 4, Kitchen, Foyer, Breakfast Room, Study, Great Room, In-Law/auPair/Suite, Laundry, Recreation Room, Storage Room, Bathroom 2, Bathroom 3, Primary Bathroom, Full Bath, Half Bath
Basement Full, Fully Finished
Interior
Interior Features Breakfast Area, Dining Area, Family Room Off Kitchen, Floor Plan - Open, Kitchen - Gourmet, Kitchen - Island, Sprinkler System, Walk-in Closet(s), Upgraded Countertops, Recessed Lighting, Pantry, Wine Storage
Hot Water Natural Gas
Heating Forced Air
Cooling Central A/C
Flooring Hardwood, Carpet, Ceramic Tile
Fireplaces Number 1
Fireplaces Type Fireplace - Glass Doors, Gas/Propane, Mantel(s)
Equipment Built-In Microwave, Built-In Range, Cooktop, Dishwasher, Disposal, Energy Efficient Appliances, Exhaust Fan, Oven - Self Cleaning, Oven - Wall, Oven - Double, Stainless Steel Appliances, Water Heater - Tankless
Fireplace Y
Window Features ENERGY STAR Qualified,Low-E
Appliance Built-In Microwave, Built-In Range, Cooktop, Dishwasher, Disposal, Energy Efficient Appliances, Exhaust Fan, Oven - Self Cleaning, Oven - Wall, Oven - Double, Stainless Steel Appliances, Water Heater - Tankless
Heat Source Natural Gas
Laundry Upper Floor
Exterior
Exterior Feature Deck(s)
Parking Features Garage - Rear Entry
Garage Spaces 2.0
Utilities Available Cable TV
Amenities Available Club House, Fitness Center, Common Grounds, Game Room, Jog/Walk Path, Picnic Area, Pool - Outdoor, Recreational Center, Tot Lots/Playground
Water Access N
Roof Type Architectural Shingle,Pitched
Accessibility None
Porch Deck(s)
Total Parking Spaces 2
Garage Y
Building
Story 3
Sewer Public Sewer
Water Public
Architectural Style Colonial, Carriage House
Level or Stories 3
Additional Building Above Grade, Below Grade
New Construction N
Schools
Elementary Schools Charlestown
Middle Schools Great Valley
High Schools Great Valley
School District Great Valley
Others
HOA Fee Include Common Area Maintenance,Health Club,Lawn Maintenance,Pool(s),Ext Bldg Maint,Snow Removal,Trash,Unknown Fee
Senior Community No
Tax ID 35-04 -0172
Ownership Fee Simple
SqFt Source Assessor
Security Features Sprinkler System - Indoor,Smoke Detector,Carbon Monoxide Detector(s)
Special Listing Condition Standard
Read Less

Bought with Kari O Keane • BHHS Fox & Roach Wayne-Devon
GET MORE INFORMATION




