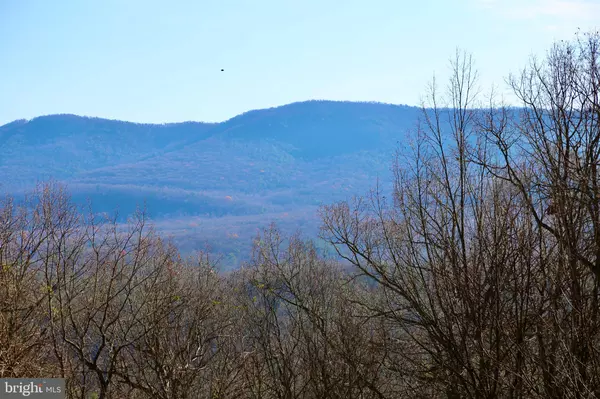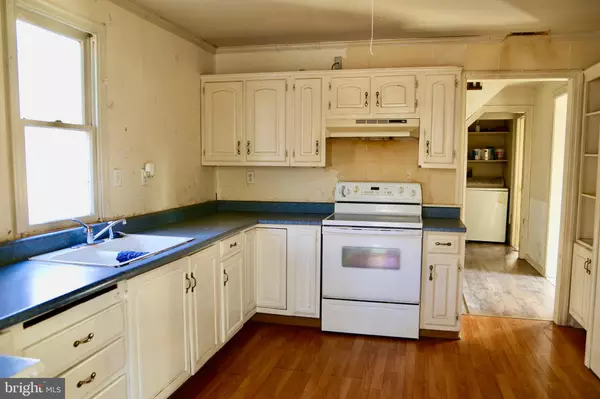For more information regarding the value of a property, please contact us for a free consultation.
742 ANDERSON RIDGE RD Wardensville, WV 26851
Want to know what your home might be worth? Contact us for a FREE valuation!

Our team is ready to help you sell your home for the highest possible price ASAP
Key Details
Sold Price $134,000
Property Type Single Family Home
Sub Type Detached
Listing Status Sold
Purchase Type For Sale
Square Footage 1,210 sqft
Price per Sqft $110
Subdivision Anderson Ridge
MLS Listing ID WVHD106486
Sold Date 03/30/21
Style Cape Cod
Bedrooms 3
Full Baths 2
HOA Fees $16/ann
HOA Y/N Y
Abv Grd Liv Area 1,210
Originating Board BRIGHT
Year Built 1999
Annual Tax Amount $399
Tax Year 2020
Lot Size 2.040 Acres
Acres 2.04
Property Description
CHARMING FIXER UPPER. 3BD/2BA on 2.04 Acres with Mountain Views and Fiber Optic Internet availability located non-active HOA with active road maintenance committee. The views are really great. Minimal repairs (new carpet and paint) will restore the charming mountain home to its former glory. Seller providing $5,000 credit to buyer for any renovation costs. Constructed by owner, part double wide home, part stick built. Private setting. Interior features include central A/C/heat, fireplace, wood pellet stove, modern kitchen, oversized soaking tub. Exterior features include screened porch (needs screen). Only minutes from downtown Wardensville with shops and dining. Less than 2 hours from DC. Additional 2 acre lot (next to property) and 3 acre lot (next to additional 2 acre lot).
Location
State WV
County Hardy
Zoning 101
Rooms
Other Rooms Living Room, Dining Room, Bedroom 2, Bedroom 3, Kitchen, Den, Foyer, Bedroom 1, Laundry, Bathroom 1, Bathroom 2
Basement Full, Fully Finished
Main Level Bedrooms 1
Interior
Interior Features Built-Ins, Carpet, Ceiling Fan(s), Dining Area, Entry Level Bedroom, Family Room Off Kitchen, Floor Plan - Traditional, Tub Shower, Walk-in Closet(s), Wood Stove
Hot Water Electric
Heating Baseboard - Electric, Wood Burn Stove, Forced Air, Central
Cooling Ceiling Fan(s), Window Unit(s), Central A/C
Flooring Carpet, Vinyl
Fireplaces Number 2
Equipment Stove, Washer, Dryer - Electric, Refrigerator, Dishwasher
Furnishings No
Fireplace Y
Appliance Stove, Washer, Dryer - Electric, Refrigerator, Dishwasher
Heat Source Electric, Wood
Exterior
Exterior Feature Screened, Porch(es)
Garage Spaces 3.0
Utilities Available Cable TV
Water Access N
View Mountain
Roof Type Metal
Accessibility None
Porch Screened, Porch(es)
Road Frontage Road Maintenance Agreement
Total Parking Spaces 3
Garage N
Building
Lot Description Mountainous, Rural, Trees/Wooded
Story 3
Sewer On Site Septic
Water Cistern, Well-Shared
Architectural Style Cape Cod
Level or Stories 3
Additional Building Above Grade, Below Grade
Structure Type Dry Wall
New Construction N
Schools
Elementary Schools East Hardy Early-Middle School
Middle Schools East Hardy Early-Middle School
High Schools East Hardy
School District Hardy County Schools
Others
Senior Community No
Tax ID 01294006000000000
Ownership Fee Simple
SqFt Source Assessor
Horse Property N
Special Listing Condition Standard
Read Less

Bought with Barbara E Swick • Classic Properties, LLC
GET MORE INFORMATION




