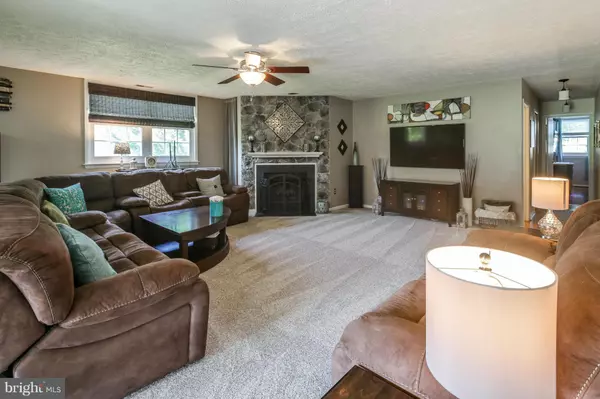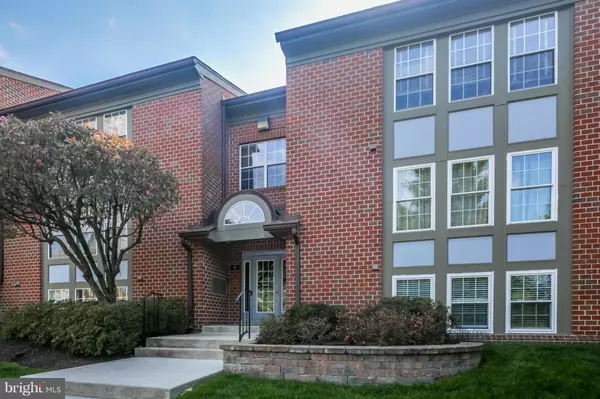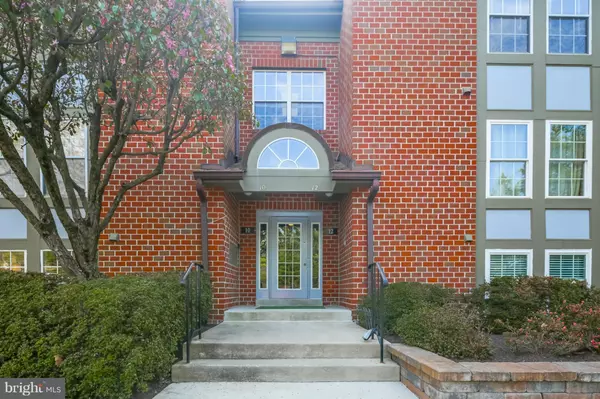For more information regarding the value of a property, please contact us for a free consultation.
12 FOURWOOD CT #12A Baltimore, MD 21209
Want to know what your home might be worth? Contact us for a FREE valuation!

Our team is ready to help you sell your home for the highest possible price ASAP
Key Details
Sold Price $195,000
Property Type Condo
Sub Type Condo/Co-op
Listing Status Sold
Purchase Type For Sale
Square Footage 1,449 sqft
Price per Sqft $134
Subdivision The Falls Garden
MLS Listing ID 1000032514
Sold Date 06/09/17
Style Contemporary
Bedrooms 2
Full Baths 2
Condo Fees $290/mo
HOA Y/N N
Abv Grd Liv Area 1,449
Originating Board MRIS
Year Built 2001
Annual Tax Amount $2,520
Tax Year 2016
Property Description
2BR, 2BA 1st Floor Condo w/ Brand-New Floors & Updated Thruout. Gourmet Eat-In Kitch w/ SS Appls, Gran Cntrtps, Tile Backsplash & Room for Brkfast Table. Spacious Living Room w/ Wood-Burn Fireplace w/ Stone-Surr. Master BR w/ Large Walk-In Closet & Attach Bath w/ Cer Tile Finishes. Gated & Private Rear Patio w/ Stonework Opens to Expansive Common Area. Newer Water Heater, HVAC, Sliders & Windows.
Location
State MD
County Baltimore
Rooms
Other Rooms Living Room, Primary Bedroom, Bedroom 2, Kitchen, Family Room, Foyer
Main Level Bedrooms 2
Interior
Interior Features Kitchen - Eat-In, Kitchen - Table Space, Kitchen - Gourmet, Combination Kitchen/Dining, Primary Bath(s), Entry Level Bedroom, Upgraded Countertops, Floor Plan - Open
Hot Water Electric
Heating Forced Air
Cooling Ceiling Fan(s), Central A/C
Fireplaces Number 1
Fireplaces Type Screen
Equipment Washer/Dryer Hookups Only, Dishwasher, Dryer, Oven/Range - Electric, Refrigerator, Washer, Exhaust Fan, Disposal
Fireplace Y
Window Features Screens
Appliance Washer/Dryer Hookups Only, Dishwasher, Dryer, Oven/Range - Electric, Refrigerator, Washer, Exhaust Fan, Disposal
Heat Source Electric
Exterior
Exterior Feature Patio(s)
Fence Rear
Community Features Other
Amenities Available Pool - Outdoor, Tennis Courts
Water Access N
Accessibility Level Entry - Main
Porch Patio(s)
Garage N
Private Pool N
Building
Lot Description Backs - Open Common Area
Story 1
Unit Features Garden 1 - 4 Floors
Sewer Public Sewer
Water Public
Architectural Style Contemporary
Level or Stories 1
Additional Building Above Grade
New Construction N
Schools
Elementary Schools Summit Park
Middle Schools Pikesville
High Schools Pikesville
School District Baltimore County Public Schools
Others
HOA Fee Include Other
Senior Community No
Tax ID 04032000013825
Ownership Condominium
Special Listing Condition Standard
Read Less

Bought with Benedict T Mwaura • Douglas Realty, LLC
GET MORE INFORMATION




