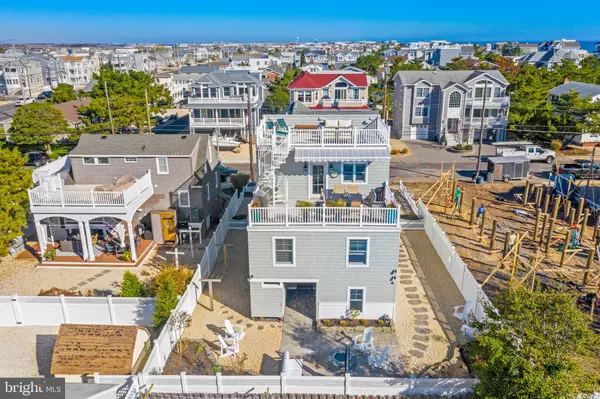For more information regarding the value of a property, please contact us for a free consultation.
10 E SELFRIDGE AVE Long Beach Township, NJ 08008
Want to know what your home might be worth? Contact us for a FREE valuation!

Our team is ready to help you sell your home for the highest possible price ASAP
Key Details
Sold Price $1,695,000
Property Type Single Family Home
Sub Type Detached
Listing Status Sold
Purchase Type For Sale
Square Footage 2,280 sqft
Price per Sqft $743
Subdivision Brant Beach
MLS Listing ID NJOC406076
Sold Date 03/26/21
Style Coastal,Contemporary,Reverse
Bedrooms 4
Full Baths 2
Half Baths 1
HOA Y/N N
Abv Grd Liv Area 2,280
Originating Board BRIGHT
Year Built 1985
Annual Tax Amount $8,996
Tax Year 2020
Lot Size 5,000 Sqft
Acres 0.11
Lot Dimensions 50.00 x 100.00
Property Description
Located just 5th from the ocean this contemporary beach house is reversed living with an elevator to maximize the water views. The well equipped kitchen offers a coffered ceiling, marble counters, stainless steel appliances, tiled backsplash, center island, pantry closet, beverage cooler, soft close drawers, oversized fridge, and a 36 inch Fisher & Paykel gas range. Entertain friends and family in the living room with vaulted ceiling or on the huge rear deck with electric awning. Interior amenities include a beautiful foyer with built in bench, hardwood floors which run throughout all 4 bedrooms, a central vacuum, and plenty of upgraded trim. At the end of the day retire to your master suite with sitting area, tiled shower, double closets, and sliding door to Juliet balcony. There is 2 zone gas heat, central AC, plus 2 tankless water heaters. The exterior includes a paver patio and driveway, fenced in yard, fire pit with gas line, rooftop deck, front deck, outdoor speakers, professional irrigation, cedar impression vinyl siding and double outdoor showers. Walk or bicycle to everything LBI has to offer such as the Brant Beach Yacht Club, top class restaurants, pickleball courts, and bay park with weekly live music. This custom built home was completely renovated in 2011 and is move in ready. Call today and schedule your tour!
Location
State NJ
County Ocean
Area Long Beach Twp (21518)
Zoning R50
Rooms
Other Rooms Living Room, Dining Room, Primary Bedroom, Bedroom 2, Bedroom 3, Bedroom 4, Kitchen, Den, Foyer, Laundry, Bathroom 2, Bonus Room
Main Level Bedrooms 4
Interior
Interior Features Built-Ins, Central Vacuum, Combination Dining/Living, Crown Moldings, Elevator, Floor Plan - Open, Kitchen - Gourmet, Kitchen - Island, Pantry, Primary Bath(s), Recessed Lighting, Stall Shower, Wainscotting, Window Treatments, Wood Floors
Hot Water Tankless
Heating Forced Air, Zoned
Cooling Central A/C, Zoned
Flooring Ceramic Tile, Hardwood
Equipment Built-In Microwave, Central Vacuum, Dishwasher, Dryer - Front Loading, Oven/Range - Gas, Range Hood, Refrigerator, Six Burner Stove, Stainless Steel Appliances, Washer - Front Loading, Water Heater - Tankless
Fireplace N
Window Features Double Hung,Casement
Appliance Built-In Microwave, Central Vacuum, Dishwasher, Dryer - Front Loading, Oven/Range - Gas, Range Hood, Refrigerator, Six Burner Stove, Stainless Steel Appliances, Washer - Front Loading, Water Heater - Tankless
Heat Source Electric
Laundry Lower Floor
Exterior
Exterior Feature Balcony, Deck(s), Patio(s), Roof
Parking Features Garage Door Opener, Additional Storage Area, Inside Access
Garage Spaces 5.0
Fence Fully, Vinyl
Water Access N
View Bay, Ocean, Panoramic
Roof Type Fiberglass,Shingle
Accessibility Elevator
Porch Balcony, Deck(s), Patio(s), Roof
Attached Garage 1
Total Parking Spaces 5
Garage Y
Building
Lot Description Level
Story 2
Foundation Pilings
Sewer Public Sewer
Water Public
Architectural Style Coastal, Contemporary, Reverse
Level or Stories 2
Additional Building Above Grade, Below Grade
Structure Type Vaulted Ceilings
New Construction N
Schools
Elementary Schools Long Beach Island Grade School
Middle Schools Southern Regional M.S.
High Schools Southern Regional H.S.
School District Southern Regional Schools
Others
Senior Community No
Tax ID 18-00015 55-00013 02
Ownership Fee Simple
SqFt Source Assessor
Special Listing Condition Standard
Read Less

Bought with Gina Manganiello • Keller Williams Realty Preferred Properties
GET MORE INFORMATION




