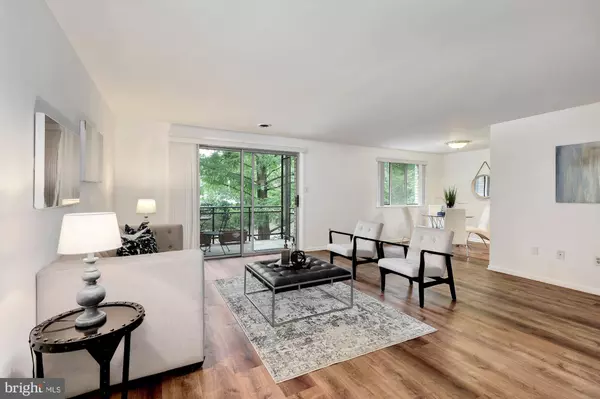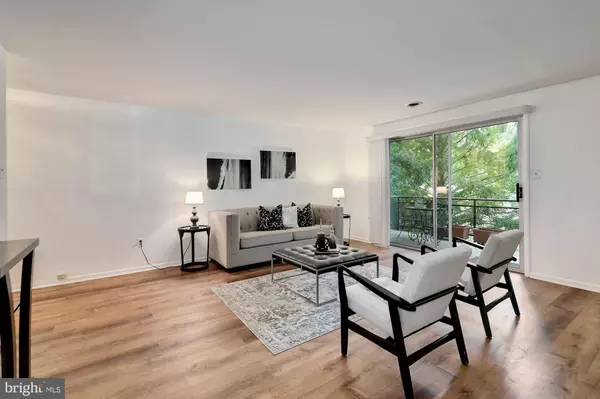For more information regarding the value of a property, please contact us for a free consultation.
10200 ROCKVILLE PIKE #202 Rockville, MD 20852
Want to know what your home might be worth? Contact us for a FREE valuation!

Our team is ready to help you sell your home for the highest possible price ASAP
Key Details
Sold Price $265,000
Property Type Condo
Sub Type Condo/Co-op
Listing Status Sold
Purchase Type For Sale
Square Footage 911 sqft
Price per Sqft $290
Subdivision Grosvenor Park
MLS Listing ID MDMC745654
Sold Date 03/25/21
Style Traditional
Bedrooms 2
Full Baths 1
Condo Fees $629/mo
HOA Y/N N
Abv Grd Liv Area 911
Originating Board BRIGHT
Year Built 1964
Annual Tax Amount $2,569
Tax Year 2021
Property Description
Welcome to this updated and spacious garden-style unit located in the Grosvenor Park IV community. The sought-after neighborhood is recognized for its scenic environment and convenience. Relax and enjoy your expansive balcony overlooking mature trees, paths, and streams. Generous storage space in the unit with extra storage located in the basement. Laundry room in the basement. Access to two pools, playgrounds, tennis courts, picnic areas, and walking paths. Enjoy the fabulous Grosvenor Market for all of your prepared foods and grocery needs. Onsite security, professional property management, and 24hr on-call helpline. Two parking spaces are included. Cats allowed, no dogs. The condo fee includes Verizon FiOS internet, cable, gas, water, heat, AC, and electricity. Short distance 0.3 miles/7 minute walk to the Grosvenor-Strathmore Metro (Redline). Close to 355, I-270, & I-495. The current owners tastefully updated and cared for this unit over the years. Updates include vinyl flooring 2020, new window blinds 2013/2020 (lifetime warranty), HVAC air vents cleaned 2020, kitchen remodeled, new appliances, bathroom remodeled 2018, and new doors 2018. Please refer to the included sheet in the property disclosure for complete timelines and details. $500 credit towards buyer's closing cost if the buyer selects KVS Title, LLC for closing.
Location
State MD
County Montgomery
Zoning R10
Rooms
Main Level Bedrooms 2
Interior
Interior Features Combination Dining/Living, Floor Plan - Open, Kitchen - Galley, Upgraded Countertops, Walk-in Closet(s)
Hot Water Electric
Heating Central
Cooling Central A/C
Flooring Vinyl
Equipment Dishwasher, Disposal, Exhaust Fan, Microwave, Oven/Range - Gas, Range Hood, Refrigerator, Stainless Steel Appliances
Furnishings No
Fireplace N
Appliance Dishwasher, Disposal, Exhaust Fan, Microwave, Oven/Range - Gas, Range Hood, Refrigerator, Stainless Steel Appliances
Heat Source Electric
Laundry Basement, Shared
Exterior
Garage Spaces 2.0
Parking On Site 2
Amenities Available Common Grounds, Laundry Facilities, Pool - Outdoor
Water Access N
Accessibility None
Total Parking Spaces 2
Garage N
Building
Story 1
Unit Features Garden 1 - 4 Floors
Sewer Public Sewer
Water Public
Architectural Style Traditional
Level or Stories 1
Additional Building Above Grade, Below Grade
New Construction N
Schools
Elementary Schools Ashburton
Middle Schools North Bethesda
High Schools Walter Johnson
School District Montgomery County Public Schools
Others
Pets Allowed Y
HOA Fee Include Cable TV,Gas,High Speed Internet,Management,Sewer,Trash,Water,Electricity,Common Area Maintenance
Senior Community No
Tax ID 160401943345
Ownership Condominium
Acceptable Financing Conventional, FHA, Cash
Horse Property N
Listing Terms Conventional, FHA, Cash
Financing Conventional,FHA,Cash
Special Listing Condition Standard
Pets Allowed Cats OK
Read Less

Bought with Lida Rippe • McEnearney Associates, Inc.
GET MORE INFORMATION




