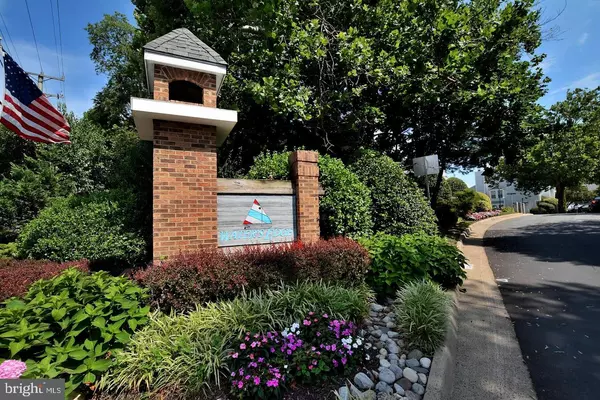For more information regarding the value of a property, please contact us for a free consultation.
3401 LAKESIDE VIEW DR #18-3 Falls Church, VA 22041
Want to know what your home might be worth? Contact us for a FREE valuation!

Our team is ready to help you sell your home for the highest possible price ASAP
Key Details
Sold Price $329,900
Property Type Condo
Sub Type Condo/Co-op
Listing Status Sold
Purchase Type For Sale
Square Footage 1,049 sqft
Price per Sqft $314
Subdivision Waters Edge
MLS Listing ID VAFX1177868
Sold Date 03/22/21
Style Contemporary
Bedrooms 2
Full Baths 1
Condo Fees $587/mo
HOA Y/N N
Abv Grd Liv Area 1,049
Originating Board BRIGHT
Year Built 1985
Annual Tax Amount $3,310
Tax Year 2020
Property Description
----Waters Edge is a hidden oasis tucked away in the heart of Falls Church. This charming community makes every day seem like vacation. Enjoy the walking trail by the lake, the outdoor pool, a tennis court, and even an off-leash dog area. This lovely 2 BR/1BA ground level unit has 1,049 square feet with hardwood and laminate floors. The living room boasts a wood-burning fireplace with surrounding built-in bookshelves, recessed lighting and sliding glass doors to spacious fenced-in patio - great for entertaining! There is also an extra storage closet off the patio, The kitchen has a bay window seat and a path-through to the dining room. It has been updated with granite and stainless steel appliances. The hanging pot rack conveys! The primary bedroom has a sliding glass door leading to the patio. It also features a walk-in closet and a vanity. The bathroom has dual entry. It can be accessed from the primary bedroom as well as the hallway. The second bedroom has good closet space. Both bedrooms have new laminate flooring. Full size washer and dryer are in the unit off the hallway. Great location! Close to shopping, restaurants, Trader Joe's and major access routes. Less than 1 mile to Bailey's Crossroads and Seven Corners, less than 9 miles to DC, Pentagon, Reagan National Airport and Amazon HQ2. A commuter's dream!
Location
State VA
County Fairfax
Zoning 212
Rooms
Other Rooms Living Room, Bedroom 2, Bedroom 1, Bathroom 1
Main Level Bedrooms 2
Interior
Interior Features Built-Ins, Combination Dining/Living, Entry Level Bedroom, Kitchen - Table Space, Recessed Lighting, Tub Shower, Walk-in Closet(s), Window Treatments, Wood Floors
Hot Water Electric
Heating Heat Pump(s)
Cooling Central A/C
Fireplaces Number 1
Fireplaces Type Wood
Equipment Built-In Microwave, Dishwasher, Disposal, Dryer, Exhaust Fan, Oven/Range - Electric, Refrigerator, Washer
Fireplace Y
Window Features Bay/Bow,Sliding
Appliance Built-In Microwave, Dishwasher, Disposal, Dryer, Exhaust Fan, Oven/Range - Electric, Refrigerator, Washer
Heat Source Electric
Exterior
Parking On Site 2
Amenities Available Common Grounds, Jog/Walk Path, Lake, Picnic Area, Pool - Outdoor, Reserved/Assigned Parking, Swimming Pool, Water/Lake Privileges
Water Access N
Accessibility None
Garage N
Building
Story 1
Unit Features Garden 1 - 4 Floors
Sewer Public Sewer
Water Public
Architectural Style Contemporary
Level or Stories 1
Additional Building Above Grade, Below Grade
New Construction N
Schools
School District Fairfax County Public Schools
Others
Pets Allowed Y
HOA Fee Include All Ground Fee,Common Area Maintenance,Ext Bldg Maint,Lawn Care Front,Lawn Care Rear,Lawn Care Side,Lawn Maintenance,Management,Pool(s),Recreation Facility,Reserve Funds,Road Maintenance,Sewer,Snow Removal,Trash
Senior Community No
Tax ID 0612 40180003
Ownership Condominium
Acceptable Financing Conventional, FHA, Cash
Listing Terms Conventional, FHA, Cash
Financing Conventional,FHA,Cash
Special Listing Condition Standard
Pets Allowed No Pet Restrictions
Read Less

Bought with Brian A Block • RE/MAX Allegiance
GET MORE INFORMATION




