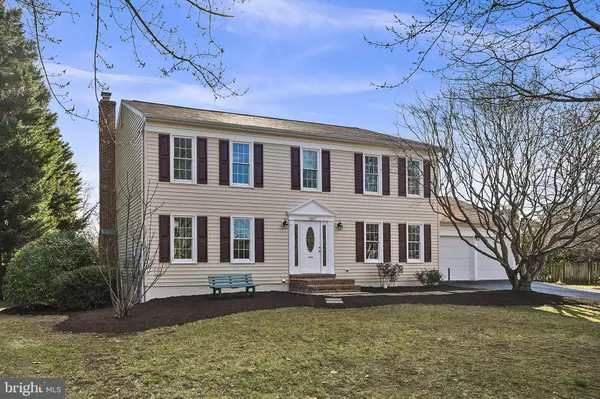For more information regarding the value of a property, please contact us for a free consultation.
13100 PELMIRA RIDGE CT Herndon, VA 20171
Want to know what your home might be worth? Contact us for a FREE valuation!

Our team is ready to help you sell your home for the highest possible price ASAP
Key Details
Sold Price $786,500
Property Type Single Family Home
Sub Type Detached
Listing Status Sold
Purchase Type For Sale
Square Footage 3,172 sqft
Price per Sqft $247
Subdivision Bradley Acres
MLS Listing ID VAFX1176814
Sold Date 03/08/21
Style Colonial
Bedrooms 4
Full Baths 3
Half Baths 1
HOA Fees $69/mo
HOA Y/N Y
Abv Grd Liv Area 2,372
Originating Board BRIGHT
Year Built 1985
Annual Tax Amount $7,554
Tax Year 2020
Lot Size 0.350 Acres
Acres 0.35
Property Description
OPEN HOUSE THIS SATURDAY AND SUNDAY 1-3PM - Check us out! Check out the walk through video.https://my.matterport.com/show/?m=Xi7ZzfCTqfV&brand=0. Well maintained though out with lots of recent upgrades. Located on a cul de sac, our home has a great deep flat fenced back yard. We offer hardwood floors on the main level newly refinished, remodeled kitchen with natural cherry cabinets, granite counter tops with a natural stone backsplash, a breakfast bar with accent pendant lights and loads of drawers, pantry cabinet with roll out shelves, 2 lazy susan cabinets, a deep double under-mount stainless steel sink with a box plant window overlooking the back yard, Thermador cook top and range vent, double wall oven, hardwood floors and a breakfast nook with a walk in bay. The family room is off the kitchen with a gas fireplace, raised hearth, built in bookshelves and cabinets and French doors to the oversized low maintenance deck. On this level we have the formal dining room, living room and an updated powder room with granite counter top and brushed nickel hardware. The upper level has 4 bedrooms. The primary bedroom has a ceiling fan and a large walk in closet. The bathroom has been totally remodeled in 2020 with new white cabinetry, granite counter top, new decorator ceramic top shower surround and 12 x 24 ceramic tile floors. The additional bedrooms are all spacious with double door closets. The hall bath has been remodeled (2020) with new vanity, 24 x 12 tile flooring and brushed nickel hardware. The laundry room is on this level but the owners chose to have a second laundry in the basement. The upper level laundry is fully functional. The walk up lower level offers a large game room with a large storage room. Updates include Dimensional Roof and Gutters(01), Carrier Gas Furnace and AC(10), Vinyl Siding and Shutters(05), Double Pane windows(05), Hardwood Floors refinished(20), Stainless Steel refrigerator(19), stainless steel Whirlpool dishwasher((17), driveway and pipestem resealed(20) and main level hardwood floors refinished(20).
Location
State VA
County Fairfax
Zoning 131
Rooms
Other Rooms Living Room, Dining Room, Primary Bedroom, Bedroom 2, Bedroom 4, Kitchen, Game Room, Family Room, Laundry, Bathroom 3
Basement Full
Interior
Interior Features Attic, Built-Ins, Breakfast Area, Carpet, Ceiling Fan(s), Chair Railings, Crown Moldings, Family Room Off Kitchen, Floor Plan - Traditional, Kitchen - Eat-In, Kitchen - Table Space, Recessed Lighting, Walk-in Closet(s), Window Treatments, Wood Floors
Hot Water Natural Gas
Heating Forced Air, Central
Cooling Ceiling Fan(s), Central A/C
Flooring Carpet, Ceramic Tile, Hardwood
Fireplaces Number 1
Fireplaces Type Gas/Propane, Mantel(s), Screen
Equipment Built-In Microwave, Cooktop, Dishwasher, Disposal, Exhaust Fan, Humidifier, Oven - Double, Oven - Wall, Oven/Range - Electric, Range Hood, Refrigerator, Stainless Steel Appliances, Stove, Water Heater, Dryer, Washer
Fireplace Y
Window Features Double Pane
Appliance Built-In Microwave, Cooktop, Dishwasher, Disposal, Exhaust Fan, Humidifier, Oven - Double, Oven - Wall, Oven/Range - Electric, Range Hood, Refrigerator, Stainless Steel Appliances, Stove, Water Heater, Dryer, Washer
Heat Source Natural Gas
Laundry Upper Floor, Lower Floor
Exterior
Exterior Feature Deck(s)
Parking Features Garage - Front Entry, Inside Access, Garage Door Opener
Garage Spaces 2.0
Fence Board
Amenities Available Common Grounds, Pool - Outdoor, Swimming Pool, Tot Lots/Playground
Water Access N
Accessibility None
Porch Deck(s)
Attached Garage 2
Total Parking Spaces 2
Garage Y
Building
Lot Description Cul-de-sac
Story 3
Sewer Public Sewer
Water Public
Architectural Style Colonial
Level or Stories 3
Additional Building Above Grade, Below Grade
Structure Type Dry Wall
New Construction N
Schools
Elementary Schools Fox Mill
Middle Schools Carson
High Schools South Lakes
School District Fairfax County Public Schools
Others
HOA Fee Include Common Area Maintenance,Management,Pool(s),Reserve Funds,Trash
Senior Community No
Tax ID 0253 09 0145
Ownership Fee Simple
SqFt Source Assessor
Special Listing Condition Standard
Read Less

Bought with Ryan R Mills • Redfin Corporation
GET MORE INFORMATION




