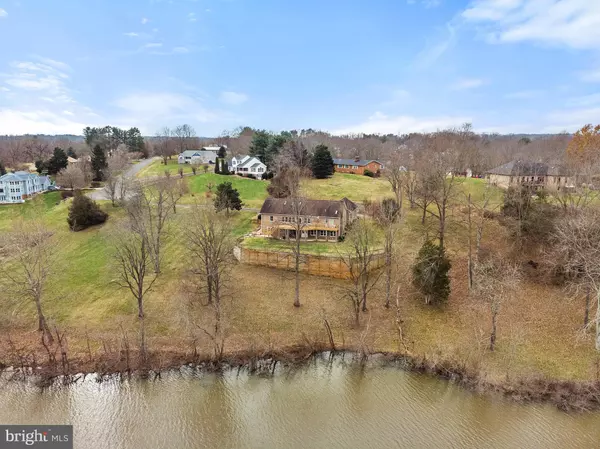For more information regarding the value of a property, please contact us for a free consultation.
17338 HAWTHORNE AVE Culpeper, VA 22701
Want to know what your home might be worth? Contact us for a FREE valuation!

Our team is ready to help you sell your home for the highest possible price ASAP
Key Details
Sold Price $610,000
Property Type Single Family Home
Sub Type Detached
Listing Status Sold
Purchase Type For Sale
Square Footage 3,984 sqft
Price per Sqft $153
Subdivision Overlook Heights
MLS Listing ID VACU143248
Sold Date 02/24/21
Style Ranch/Rambler
Bedrooms 3
Full Baths 3
Half Baths 1
HOA Y/N N
Abv Grd Liv Area 2,484
Originating Board BRIGHT
Year Built 1996
Annual Tax Amount $2,345
Tax Year 2020
Lot Size 2.910 Acres
Acres 2.91
Property Description
Remarkable WATERFRONT home with spectacular PANORAMIC views of Lake Pelham. Don't miss out on this rare opportunity to call this custom house your home! Located on just under 3 acres at the end of a cul-de-sac in an established, quiet community just minutes from town. This all brick rambler offers an open concept, split bedroom floor plan. The interior of the home is illuminated with natural sunlight and soaring ceilings. Great room is open to the 2nd level loft that offers lots of extra space for your hobbies and potential for another bedroom. Finished walk out level basement is bright, open and perfect for entertaining with a cozy wood stove, wet bar and full bathroom. Huge unfinished area great for storage or potential additional square footage. Gorgeous water views from every angle of this home. Prepare to be impressed!
Location
State VA
County Culpeper
Zoning R1
Rooms
Basement Partially Finished, Interior Access, Walkout Level, Windows
Main Level Bedrooms 3
Interior
Interior Features Carpet, Ceiling Fan(s), Central Vacuum, Breakfast Area, Chair Railings, Entry Level Bedroom, Family Room Off Kitchen, Floor Plan - Open, Formal/Separate Dining Room, Skylight(s), Walk-in Closet(s), Window Treatments, Wood Floors
Hot Water Bottled Gas
Heating Heat Pump - Gas BackUp
Cooling Central A/C, Ceiling Fan(s)
Flooring Hardwood, Carpet, Ceramic Tile
Equipment Central Vacuum, Cooktop, Dishwasher, Dryer, Icemaker, Oven - Wall, Refrigerator, Washer
Fireplace N
Window Features Skylights
Appliance Central Vacuum, Cooktop, Dishwasher, Dryer, Icemaker, Oven - Wall, Refrigerator, Washer
Heat Source Electric
Laundry Main Floor
Exterior
Exterior Feature Deck(s), Porch(es)
Parking Features Garage - Front Entry, Garage Door Opener, Inside Access
Garage Spaces 2.0
Utilities Available Cable TV Available
Water Access Y
Water Access Desc Boat - Electric Motor Only,Canoe/Kayak
View Lake, Panoramic
Accessibility Level Entry - Main
Porch Deck(s), Porch(es)
Attached Garage 2
Total Parking Spaces 2
Garage Y
Building
Lot Description Cul-de-sac, Landscaping
Story 2.5
Sewer On Site Septic
Water Well, Private
Architectural Style Ranch/Rambler
Level or Stories 2.5
Additional Building Above Grade, Below Grade
Structure Type 2 Story Ceilings,9'+ Ceilings,Vaulted Ceilings
New Construction N
Schools
Elementary Schools A.G. Richardson
Middle Schools Floyd T. Binns
High Schools Eastern View
School District Culpeper County Public Schools
Others
Senior Community No
Tax ID 39-B-1- -43
Ownership Fee Simple
SqFt Source Assessor
Security Features Security System
Special Listing Condition Standard
Read Less

Bought with Tammy L Irby • Samson Properties
GET MORE INFORMATION




