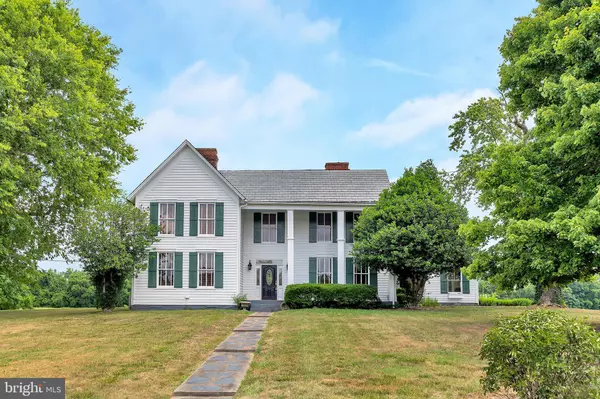For more information regarding the value of a property, please contact us for a free consultation.
10335 W BRIDGEPORT RD Arvonia, VA 23004
Want to know what your home might be worth? Contact us for a FREE valuation!

Our team is ready to help you sell your home for the highest possible price ASAP
Key Details
Sold Price $685,000
Property Type Single Family Home
Sub Type Detached
Listing Status Sold
Purchase Type For Sale
Square Footage 3,694 sqft
Price per Sqft $185
MLS Listing ID VABH100064
Sold Date 02/24/21
Style Other
Bedrooms 4
Full Baths 2
Half Baths 1
HOA Y/N N
Abv Grd Liv Area 3,694
Originating Board BRIGHT
Year Built 1731
Annual Tax Amount $2,931
Tax Year 2019
Lot Size 54.300 Acres
Acres 54.3
Property Description
If you are looking for privacy then look no further. Welcome to this lovely 54 acre farm that includes a welcoming restored circa 1731 home, a large Morton barn and other outbuildings. Enjoy the tree lined driveway, wonderful array of specimen trees, garden spot, large decks , patios and covered porch. This lovely home includes 8 fireplaces (propane), heart of pine floors, walnut doors, two kitchens, perfect for entertaining, generous sized rooms and a second floor balcony overlooking the pastureland and river. Recently painted interior. The property is fenced and would lend itself to horses, cattle or farming. While away the hours down on the James river where there is a great picnic spot. Whether your permanent home or wonderful retreat, you will love the peace and serenity of Swanhilda.
Location
State VA
County Buckingham
Zoning A-1 AGR
Rooms
Other Rooms Primary Bedroom, Bedroom 4, Kitchen, Family Room, Library, Foyer, Study, Laundry, Other, Bathroom 2, Bathroom 3, Primary Bathroom, Full Bath, Half Bath
Interior
Interior Features 2nd Kitchen, Kitchen - Eat-In, Pantry
Hot Water Electric
Heating Heat Pump(s)
Cooling Central A/C
Flooring Ceramic Tile, Hardwood
Fireplaces Number 1
Fireplaces Type Stone
Equipment Dishwasher, Oven/Range - Gas, Microwave, Oven - Wall, Refrigerator
Fireplace Y
Window Features Screens
Appliance Dishwasher, Oven/Range - Gas, Microwave, Oven - Wall, Refrigerator
Heat Source Electric
Exterior
Exterior Feature Deck(s), Patio(s), Porch(es)
Water Access Y
View Trees/Woods, Water
Roof Type Slate
Accessibility None
Porch Deck(s), Patio(s), Porch(es)
Garage N
Building
Story 2
Foundation Stone
Sewer Septic Exists
Water Well
Architectural Style Other
Level or Stories 2
Additional Building Above Grade, Below Grade
Structure Type Dry Wall,9'+ Ceilings
New Construction N
Schools
Elementary Schools Buckingham
Middle Schools Buckingham
High Schools Buckingham
School District Buckingham County Public Schools
Others
Senior Community No
Tax ID NO TAX RECORD
Ownership Fee Simple
SqFt Source Estimated
Horse Property Y
Special Listing Condition Standard
Read Less

Bought with Non Member • Non Subscribing Office
GET MORE INFORMATION




