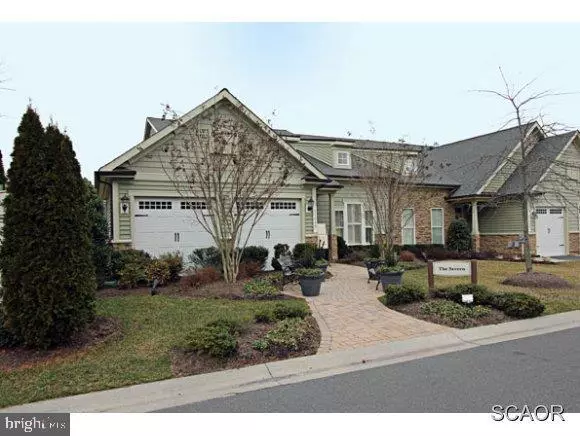For more information regarding the value of a property, please contact us for a free consultation.
31040 STARLING RD #110A Ocean View, DE 19970
Want to know what your home might be worth? Contact us for a FREE valuation!

Our team is ready to help you sell your home for the highest possible price ASAP
Key Details
Sold Price $380,000
Property Type Townhouse
Sub Type End of Row/Townhouse
Listing Status Sold
Purchase Type For Sale
Square Footage 2,600 sqft
Price per Sqft $146
Subdivision Bay Forest Club
MLS Listing ID 1000971448
Sold Date 05/30/14
Style Contemporary
Bedrooms 3
Full Baths 2
Half Baths 1
Condo Fees $4,812
HOA Y/N N
Abv Grd Liv Area 2,600
Originating Board SCAOR
Year Built 2007
Property Sub-Type End of Row/Townhouse
Property Description
This is your opportunity to own the stunning Bay Forest Severn Model with every imaginable upgrade. This end 3BR showcase features a loft, sunroom, 2 car garage, paved patio, Roman shower, custom woodwork throughout & so much more! Perfectly located w/in reach to all Bay Forest 1st class amenities.
Location
State DE
County Sussex
Area Baltimore Hundred (31001)
Rooms
Other Rooms Dining Room, Sun/Florida Room, Laundry, Loft, Storage Room
Interior
Interior Features Breakfast Area, Kitchen - Eat-In, Kitchen - Island, Entry Level Bedroom, Ceiling Fan(s), Intercom, Window Treatments
Hot Water Propane
Heating Propane
Cooling Central A/C
Flooring Carpet, Hardwood, Tile/Brick
Fireplaces Number 1
Fireplaces Type Gas/Propane
Equipment Dishwasher, Disposal, Dryer - Electric, Exhaust Fan, Icemaker, Refrigerator, Intercom, Microwave, Oven/Range - Gas, Oven - Double, Oven - Self Cleaning, Washer, Water Heater
Furnishings No
Fireplace Y
Window Features Screens,Storm
Appliance Dishwasher, Disposal, Dryer - Electric, Exhaust Fan, Icemaker, Refrigerator, Intercom, Microwave, Oven/Range - Gas, Oven - Double, Oven - Self Cleaning, Washer, Water Heater
Heat Source Bottled Gas/Propane
Exterior
Amenities Available Basketball Courts, Bike Trail, Cable, Community Center, Fitness Center, Jog/Walk Path, Tennis Courts, Tot Lots/Playground, Pool - Outdoor, Swimming Pool, Putting Green
Water Access Y
View Lake, Pond
Roof Type Architectural Shingle
Garage Y
Building
Lot Description Landscaping
Story 2
Foundation Concrete Perimeter
Sewer Public Sewer
Water Public
Architectural Style Contemporary
Level or Stories 2
Additional Building Above Grade
Structure Type Vaulted Ceilings
New Construction N
Schools
School District Indian River
Others
Tax ID 134-08.00-832.00-110A
Ownership Fee Simple
Acceptable Financing Cash, Conventional
Listing Terms Cash, Conventional
Financing Cash,Conventional
Read Less

Bought with ASHLEY BROSNAHAN • Long & Foster Real Estate, Inc.



