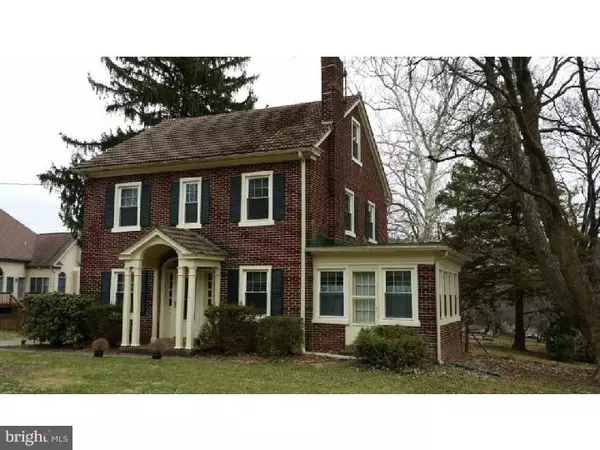For more information regarding the value of a property, please contact us for a free consultation.
434 PAPER MILL RD Newark, DE 19711
Want to know what your home might be worth? Contact us for a FREE valuation!

Our team is ready to help you sell your home for the highest possible price ASAP
Key Details
Sold Price $290,000
Property Type Single Family Home
Sub Type Detached
Listing Status Sold
Purchase Type For Sale
Subdivision None Available
MLS Listing ID 1002870328
Sold Date 05/23/14
Style Colonial,Traditional
Bedrooms 4
Full Baths 1
Half Baths 1
HOA Y/N N
Originating Board TREND
Year Built 1929
Annual Tax Amount $2,737
Tax Year 2013
Lot Size 1.190 Acres
Acres 1.19
Lot Dimensions 0X0
Property Description
Wow, what a find! This is a grand all brick colonial on 1.19 acres just outside of Newark with loads of old shade. The lot actually backs up to the Woods At Louviers development. This well- maintained home offers hardwood floors, new replacement windows, the original double French doors between the living and dining rooms, a sunroom/family room, newer kitchen with a walk-in pantry, and a garage/barn with a full loft. This well-built home offers the original terra cotta style roof. With this convenient location, you're not far from shopping, recreation and parks and not far from Wilmington, Elkton or Baltimore. With 4 bedrooms and 1.5 baths, this home is great for a starter or a growing family. The heating, electrical and hot water systems have all been upgraded in the past 2 years. We believe the lot is subdividable, but we will not entertain a subdivision contingency.
Location
State DE
County New Castle
Area Newark/Glasgow (30905)
Zoning RES
Rooms
Other Rooms Living Room, Dining Room, Primary Bedroom, Bedroom 2, Bedroom 3, Kitchen, Family Room, Bedroom 1, Other, Attic
Basement Full, Unfinished
Interior
Interior Features Ceiling Fan(s), Dining Area
Hot Water Electric
Heating Oil, Hot Water
Cooling None
Flooring Wood
Fireplaces Number 1
Fireplaces Type Brick
Equipment Built-In Range
Fireplace Y
Appliance Built-In Range
Heat Source Oil
Laundry Basement
Exterior
Exterior Feature Deck(s)
Garage Spaces 5.0
Utilities Available Cable TV
Water Access N
Roof Type Shingle,Tile
Accessibility None
Porch Deck(s)
Total Parking Spaces 5
Garage Y
Building
Story 3+
Sewer On Site Septic
Water Well
Architectural Style Colonial, Traditional
Level or Stories 3+
New Construction N
Schools
High Schools Newark
School District Christina
Others
Tax ID 08-052.00-034
Ownership Fee Simple
Acceptable Financing Conventional, VA, USDA
Listing Terms Conventional, VA, USDA
Financing Conventional,VA,USDA
Read Less

Bought with George P Plumley Jr. • BHHS Fox & Roach-Kennett Sq
GET MORE INFORMATION




