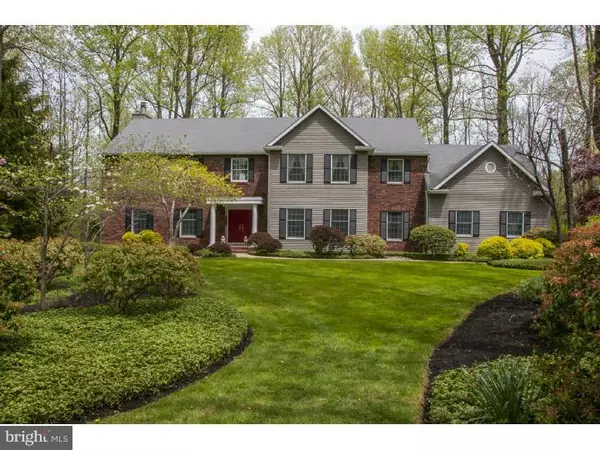For more information regarding the value of a property, please contact us for a free consultation.
80 FITCH WAY Princeton, NJ 08540
Want to know what your home might be worth? Contact us for a FREE valuation!

Our team is ready to help you sell your home for the highest possible price ASAP
Key Details
Sold Price $1,613,800
Property Type Single Family Home
Sub Type Detached
Listing Status Sold
Purchase Type For Sale
Subdivision None Available
MLS Listing ID 1002925178
Sold Date 08/05/14
Style Colonial
Bedrooms 5
Full Baths 5
Half Baths 1
HOA Fees $25/ann
HOA Y/N Y
Originating Board TREND
Year Built 1993
Annual Tax Amount $25,831
Tax Year 2014
Lot Size 1.083 Acres
Acres 1.08
Lot Dimensions 1.08
Property Description
Centered at the end of one of The Ridge's prettiest cul de sacs, this was once a model home for the small, upscale Princeton neighborhood. The lot features established landscaping in front and majestic trees shrouding the backyard in natural privacy. Savor the scenery out on the wide deck or in the pretty gazebo. Open double doors to the impressive split staircase and the formal rooms to either side. Hardwood floors flow seamlessly through the open spaces. A butler's pantry with walk-in storage gives separation to the remarkably bright kitchen, where white cabinetry and a checked tile floor seem to glow around a wood-topped island. Huge skylights shed even more light down on the breakfast room. Together with the open family room, 3 French doors give way to the deck. The laundry and a guest room with adjacent full bath complete this level. Downstairs, an office off the finished rec room also has a full bath. Four upper bedrooms include a princess suite, 2 bedrooms with a shared bath and the expansive master. Two walk-in closets are just outside the sky-lit master bathroom tiled in latte-hued marble. French doors in the sitting room open to a large space ready to fulfill any need, be it exercise/yoga studio, craft room or glamorous dressing lounge.
Location
State NJ
County Mercer
Area Princeton (21114)
Zoning RB
Rooms
Other Rooms Living Room, Dining Room, Primary Bedroom, Bedroom 2, Bedroom 3, Kitchen, Family Room, Bedroom 1, Other
Basement Full
Interior
Interior Features Kitchen - Island, Butlers Pantry, Skylight(s), Dining Area
Hot Water Natural Gas
Heating Gas
Cooling Central A/C
Fireplaces Number 1
Equipment Oven - Wall, Dishwasher, Built-In Microwave
Fireplace Y
Appliance Oven - Wall, Dishwasher, Built-In Microwave
Heat Source Natural Gas
Laundry Main Floor
Exterior
Exterior Feature Deck(s)
Garage Spaces 6.0
Water Access N
Accessibility None
Porch Deck(s)
Attached Garage 3
Total Parking Spaces 6
Garage Y
Building
Lot Description Cul-de-sac, Front Yard, Rear Yard
Story 2
Sewer Public Sewer
Water Public
Architectural Style Colonial
Level or Stories 2
New Construction N
Schools
Elementary Schools Community Park
Middle Schools J Witherspoon
High Schools Princeton
School District Princeton Regional Schools
Others
HOA Fee Include Common Area Maintenance
Tax ID 14-02201-00007
Ownership Fee Simple
Read Less

Bought with Douglas Koo • Weichert Realtors-Princeton Junction
GET MORE INFORMATION




