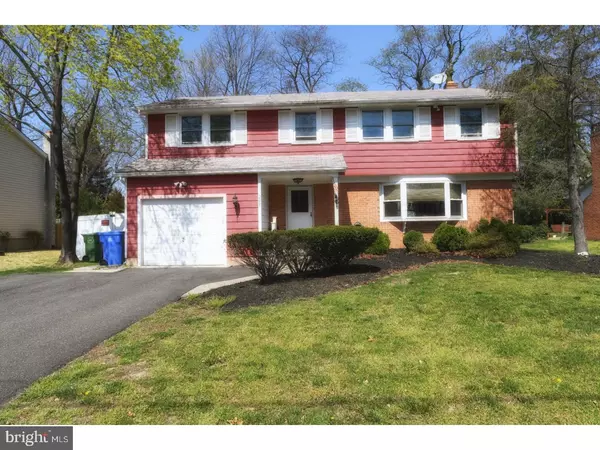For more information regarding the value of a property, please contact us for a free consultation.
207 LAMP POST LN Cherry Hill, NJ 08003
Want to know what your home might be worth? Contact us for a FREE valuation!

Our team is ready to help you sell your home for the highest possible price ASAP
Key Details
Sold Price $273,000
Property Type Single Family Home
Sub Type Detached
Listing Status Sold
Purchase Type For Sale
Square Footage 2,299 sqft
Price per Sqft $118
Subdivision Old Orchard
MLS Listing ID 1003286029
Sold Date 05/25/18
Style Colonial
Bedrooms 5
Full Baths 2
Half Baths 1
HOA Y/N N
Abv Grd Liv Area 2,299
Originating Board TREND
Year Built 1967
Annual Tax Amount $9,208
Tax Year 2017
Lot Size 8,750 Sqft
Acres 0.2
Lot Dimensions 70X125
Property Description
Great for the growing...or grown, family...or if you just need 5 bedrooms! This lovely colonial has a good floor plan, is neutrally decorated and the rooms are spacious. Located in the heart of Cherry Hill east, in the awesome Old Orchard neighborhood, this home has much to offer. You are welcomed by a covered front entry way. The warm foyer greets you with wood flooring that extends throughout most of the house. The large formal living and dining rooms accommodate all of your entertaining needs. An updated kitchen with recessed lighting, a tiled backsplash and black appliance package is open to a cozy family room with gleaming black marble flooring and brick fireplace. From here, check out the nicely fenced in back yard with a large concrete patio. Let's go upstairs to a Master bedroom, featuring a bathroom and walk in closet. The remaining four bedrooms are generous and all bedrooms have ceiling fans. An unfinished basement awaits your personal touch and houses the laundry facilities. The electrical system is newer and this property comes with an HSA 1-year warranty! Note the outstanding School System and fine Reputation of this community!
Location
State NJ
County Camden
Area Cherry Hill Twp (20409)
Zoning RES
Rooms
Other Rooms Living Room, Dining Room, Primary Bedroom, Bedroom 2, Bedroom 3, Kitchen, Family Room, Bedroom 1, Other, Attic
Basement Full, Unfinished
Interior
Interior Features Primary Bath(s), Ceiling Fan(s), Kitchen - Eat-In
Hot Water Natural Gas
Heating Gas
Cooling Central A/C
Flooring Wood, Fully Carpeted, Marble
Fireplaces Number 1
Fireplaces Type Brick
Equipment Dishwasher, Refrigerator, Disposal, Built-In Microwave
Fireplace Y
Window Features Replacement
Appliance Dishwasher, Refrigerator, Disposal, Built-In Microwave
Heat Source Natural Gas
Laundry Basement
Exterior
Garage Spaces 3.0
Fence Other
Utilities Available Cable TV
Water Access N
Accessibility None
Attached Garage 1
Total Parking Spaces 3
Garage Y
Building
Story 2
Sewer Public Sewer
Water Public
Architectural Style Colonial
Level or Stories 2
Additional Building Above Grade
New Construction N
Schools
Elementary Schools Joseph D. Sharp
Middle Schools Beck
High Schools Cherry Hill High - East
School District Cherry Hill Township Public Schools
Others
Senior Community No
Tax ID 09-00513 34-00004
Ownership Fee Simple
Read Less

Bought with Non Subscribing Member • Non Member Office
GET MORE INFORMATION




