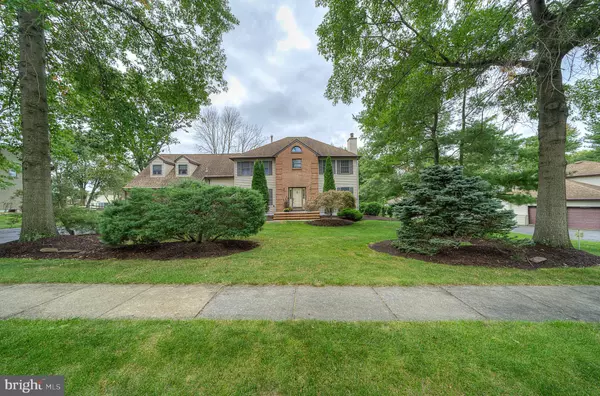For more information regarding the value of a property, please contact us for a free consultation.
4 RONIT DR Ewing, NJ 08628
Want to know what your home might be worth? Contact us for a FREE valuation!

Our team is ready to help you sell your home for the highest possible price ASAP
Key Details
Sold Price $450,000
Property Type Single Family Home
Sub Type Detached
Listing Status Sold
Purchase Type For Sale
Square Footage 3,836 sqft
Price per Sqft $117
Subdivision Tall Woods
MLS Listing ID NJME302410
Sold Date 02/05/21
Style Colonial
Bedrooms 4
Full Baths 2
Half Baths 1
HOA Y/N N
Abv Grd Liv Area 3,836
Originating Board BRIGHT
Year Built 1986
Annual Tax Amount $12,359
Tax Year 2020
Lot Size 0.439 Acres
Acres 0.44
Lot Dimensions 118.00 x 162.00
Property Description
Beautiful Mountain View Colonial featuring a stunning 2 Story Great Room with wood burning fireplace. The center hall stairway frames the formal dining room, living room with 2nd fireplace, office, den and large eat-in kitchen with granite counter tops and floors. From the kitchen, access oversized laundry room and 2 car garage. The Second floor features impressive primary bedroom with updated spa en suite bathroom with double sinks, soaking tub & separate glass inclosed steam/rain shower. Three more ample sized bedrooms and full bathroom complete the 2nd floor. Outside you will find mature manicured grounds and 2 decks with access from the den, kitchen and great room. Location is key, close to major high ways and trains makes this a commuters dream home. Philly 40min, NYC 50min, Ocean 40min and Poconos 90min (approx. times). MUST SEE!!!
Location
State NJ
County Mercer
Area Ewing Twp (21102)
Zoning R-1
Direction East
Rooms
Other Rooms Living Room, Dining Room, Primary Bedroom, Bedroom 4, Kitchen, Den, Basement, Great Room, Laundry, Office, Bathroom 1, Bathroom 2, Bathroom 3, Primary Bathroom
Basement Fully Finished
Interior
Interior Features Attic/House Fan, Attic, Breakfast Area, Combination Kitchen/Dining, Family Room Off Kitchen, Formal/Separate Dining Room, Skylight(s), Window Treatments, Wood Floors, Soaking Tub
Hot Water Natural Gas
Heating Forced Air
Cooling Central A/C, Attic Fan
Flooring Ceramic Tile, Hardwood, Partially Carpeted
Fireplaces Number 2
Equipment Built-In Microwave, Built-In Range, Dishwasher, Dryer, Washer
Fireplace Y
Appliance Built-In Microwave, Built-In Range, Dishwasher, Dryer, Washer
Heat Source Natural Gas
Exterior
Exterior Feature Deck(s)
Parking Features Garage - Front Entry
Garage Spaces 2.0
Water Access N
Roof Type Pitched,Shingle
Accessibility None
Porch Deck(s)
Attached Garage 2
Total Parking Spaces 2
Garage Y
Building
Story 2
Sewer Public Sewer
Water Public
Architectural Style Colonial
Level or Stories 2
Additional Building Above Grade, Below Grade
Structure Type 2 Story Ceilings
New Construction N
Schools
School District Ewing Township Public Schools
Others
Senior Community No
Tax ID 02-00587-00002
Ownership Fee Simple
SqFt Source Assessor
Acceptable Financing Cash, Conventional, FHA
Listing Terms Cash, Conventional, FHA
Financing Cash,Conventional,FHA
Special Listing Condition Standard
Read Less

Bought with Kelly Ann Crounse • HomeSmart Nexus Realty Group - Princeton
GET MORE INFORMATION




