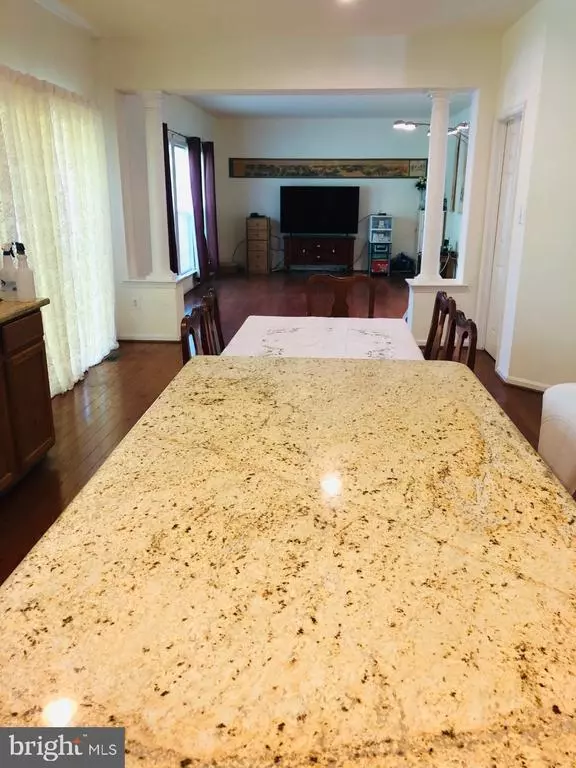For more information regarding the value of a property, please contact us for a free consultation.
8600 RISING RIDGE CT Bristow, VA 20136
Want to know what your home might be worth? Contact us for a FREE valuation!

Our team is ready to help you sell your home for the highest possible price ASAP
Key Details
Sold Price $595,000
Property Type Single Family Home
Sub Type Detached
Listing Status Sold
Purchase Type For Sale
Square Footage 4,021 sqft
Price per Sqft $147
Subdivision Lanier Farms
MLS Listing ID VAPW506908
Sold Date 01/31/21
Style Colonial
Bedrooms 5
Full Baths 3
Half Baths 1
HOA Fees $65/mo
HOA Y/N Y
Abv Grd Liv Area 2,904
Originating Board BRIGHT
Year Built 2004
Annual Tax Amount $6,045
Tax Year 2020
Lot Size 0.297 Acres
Acres 0.3
Property Description
Beautiful 3-level spacious brick-front single-family home with 5 bedrooms and 4 bathrooms in private lot in Cul-De-Sac. Large master luxury bedroom with double entry doors, double walk-in closets, separate soaking tub, separate shower, double vanity. Spacious kitchen with central island and table area, granite counter tops, double sink. Large sunny dining/living room and family room with a half bathroom with a tub. Sunny office room with double French door. Hardwood floors throughout upper 2 levels. Fully finished walk-up basement with 5th bedroom and full bathroom with single sink and vanity; large recreation room and two storage rooms. 2-door car garage. Enjoy the close proximity to shopping centers, restaurants, and movie theaters, and your commute will be much easier with quick access to I-66, Route 28, 29, 234, or take the OmniRide Express commuter bus to Tysons Corner Metro Station on the backyard! Please wear face mask when enter the house.
Location
State VA
County Prince William
Zoning R4
Rooms
Basement Fully Finished, Rear Entrance, Walkout Stairs
Interior
Interior Features Air Filter System, Attic, Breakfast Area, Combination Dining/Living, Combination Kitchen/Dining, Family Room Off Kitchen, Formal/Separate Dining Room, Kitchen - Island, Primary Bath(s), Store/Office, Walk-in Closet(s), Wood Floors
Hot Water Natural Gas
Heating Forced Air
Cooling Central A/C
Equipment Cooktop, Dishwasher, Dryer - Electric, Dual Flush Toilets, Instant Hot Water, Microwave, Refrigerator, Stainless Steel Appliances, Stove, Washer
Fireplace N
Appliance Cooktop, Dishwasher, Dryer - Electric, Dual Flush Toilets, Instant Hot Water, Microwave, Refrigerator, Stainless Steel Appliances, Stove, Washer
Heat Source Natural Gas
Exterior
Parking Features Garage - Front Entry, Garage Door Opener
Garage Spaces 2.0
Amenities Available Basketball Courts
Water Access N
View Street
Accessibility None
Attached Garage 2
Total Parking Spaces 2
Garage Y
Building
Lot Description Cul-de-sac
Story 3
Sewer Public Sewer
Water Public
Architectural Style Colonial
Level or Stories 3
Additional Building Above Grade, Below Grade
New Construction N
Schools
School District Prince William County Public Schools
Others
HOA Fee Include Snow Removal,Trash
Senior Community No
Tax ID 7496-85-3941
Ownership Fee Simple
SqFt Source Assessor
Special Listing Condition Standard
Read Less

Bought with Hugo J Medina • Samson Properties
GET MORE INFORMATION




