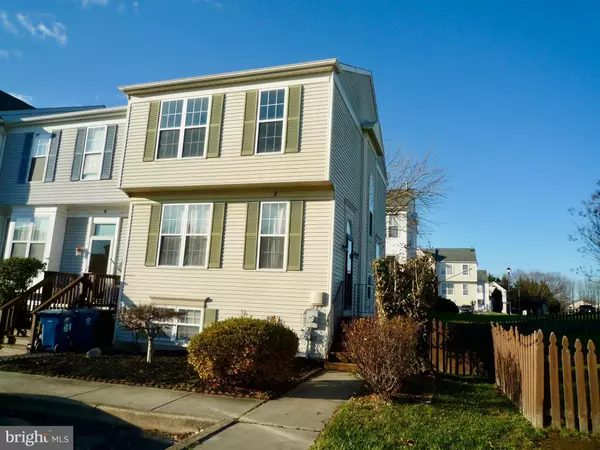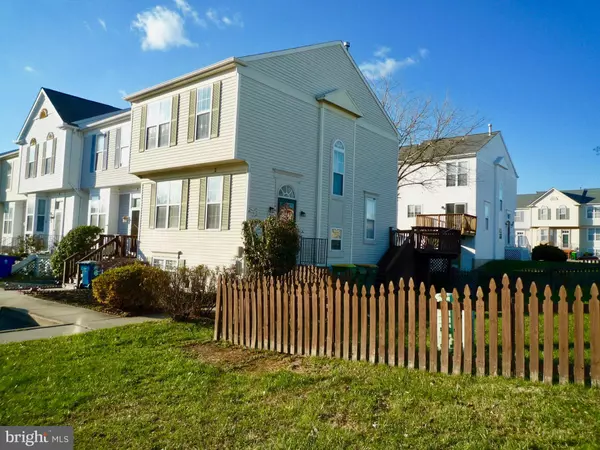For more information regarding the value of a property, please contact us for a free consultation.
2 SPRING DR Newark, DE 19702
Want to know what your home might be worth? Contact us for a FREE valuation!

Our team is ready to help you sell your home for the highest possible price ASAP
Key Details
Sold Price $230,000
Property Type Townhouse
Sub Type End of Row/Townhouse
Listing Status Sold
Purchase Type For Sale
Square Footage 1,725 sqft
Price per Sqft $133
Subdivision Brookfield
MLS Listing ID DENC517862
Sold Date 01/28/21
Style Traditional
Bedrooms 3
Full Baths 2
Half Baths 1
HOA Fees $5/ann
HOA Y/N Y
Abv Grd Liv Area 1,325
Originating Board BRIGHT
Year Built 1996
Annual Tax Amount $2,253
Tax Year 2020
Lot Size 5,227 Sqft
Acres 0.12
Lot Dimensions 51.60 x 90.00
Property Description
All highest and best offers are due in 12/15 by 4pm. This nicely freshened up End Unit Townhome featuring 3 spacious Bedrooms & 2.5 Bathrooms is ready for its new owner! All fresh paint throughout (ceilings, wall & trim)! All new neutral-tone carpet in Living Room, 2nd floor Hall & Bedrooms, and Lower Level Family Room! Professionally cleaned and move-in ready! This spacious townhome has great curb appeal starting with the large fully fenced side yard that extends to the back of the house, the mature bushes/shrubbery & brick lined mulched landscaping , 2 off-street parking spaces in the front of the home & turned front entrance with arched transom window above the front door! Main entry at Foyer w/ vaulted ceiling, hardwood flooring, nice size coat closet & a convenient Powder Room w/ Pedestal sink, hardwood floors and updated nickel & chrome fixtures. Just a couple steps up puts you in the large open Living Room that boasts loads of natural light, fresh neutral tones, brand new carpet & open views of the dual open staircases heading either up to the 2nd floor or down to the finished lower level. The large country kitchen provides plenty of room for both day-to-day or entertaining and features laminate wood flooring, pantry storage, loads of cabinet & counter space, center island with bar seating, newer SS appliances, pendant lighting over the sink & a triple pendant/pot-rack feature over the island! There are sliding doors at the dining area that lead out to the homes 18x10 deck overlooking both the rear & side yards. Upstairs are the 3 bedrooms, 2 full baths & linen closet. The Master Bedroom is spacious & has double rear-view windows, good sized walk-in closet, cathedral ceiling with ceiling fan and a full private bathroom complete with double sink vanity, private commode & a fully tiled tub/shower combo! Bedrooms 2 & 3 are each ample sized rooms with plenty of closet storage as well as great natural light! The full bath in the hallway features vanity sink & tub/shower combo. There's still lots more living space to see! Head down to the lower level where you will find a large Family Room with all fresh paint & new carpet, a deep closet that extends under the staircase and a lovely shelved half-wall that runs across the front & side of the main Family Room for you to display your favorite collectibles! The convenient Laundry Room is also on this level & is full of natural light & fresh air with its 2 front facing windows. There's also plenty of extra storage space in this area along with the home's HVAC system & Hot Water Heater. Put this great home on your next tour. This great location is convenient to major routes 7 & 40 as well as Del Rt 1 for quick access to I-95 and easy commuting North or South. And its is just minutes to multiple grocery stores & loads of shopping, dining & entertaining options.
Location
State DE
County New Castle
Area Newark/Glasgow (30905)
Zoning NCPUD
Rooms
Other Rooms Living Room, Primary Bedroom, Bedroom 2, Bedroom 3, Kitchen, Family Room, Laundry, Primary Bathroom, Full Bath, Half Bath
Basement Full, Interior Access, Partially Finished, Sump Pump, Windows
Interior
Interior Features Attic, Carpet, Ceiling Fan(s), Combination Kitchen/Dining, Double/Dual Staircase, Floor Plan - Traditional, Kitchen - Eat-In, Pantry, Primary Bath(s), Recessed Lighting, Tub Shower, Walk-in Closet(s), Window Treatments, Wood Floors
Hot Water Natural Gas
Heating Forced Air
Cooling Central A/C
Flooring Hardwood, Laminated, Carpet, Vinyl
Equipment Built-In Microwave, Built-In Range, Dishwasher, Disposal, Dryer, Oven/Range - Gas, Refrigerator, Stainless Steel Appliances, Washer, Water Heater
Furnishings No
Fireplace N
Window Features Double Hung,Double Pane,Insulated,Screens,Vinyl Clad
Appliance Built-In Microwave, Built-In Range, Dishwasher, Disposal, Dryer, Oven/Range - Gas, Refrigerator, Stainless Steel Appliances, Washer, Water Heater
Heat Source Natural Gas
Laundry Basement
Exterior
Exterior Feature Deck(s)
Garage Spaces 2.0
Fence Picket, Wood, Fully
Utilities Available Cable TV, Natural Gas Available, Phone Available, Under Ground
Water Access N
Roof Type Pitched,Shingle
Accessibility None
Porch Deck(s)
Total Parking Spaces 2
Garage N
Building
Lot Description Corner
Story 2
Foundation Slab
Sewer Public Sewer
Water Public
Architectural Style Traditional
Level or Stories 2
Additional Building Above Grade, Below Grade
Structure Type Cathedral Ceilings,Dry Wall
New Construction N
Schools
School District Christina
Others
Senior Community No
Tax ID 10-039.10-577
Ownership Fee Simple
SqFt Source Assessor
Security Features Smoke Detector
Acceptable Financing Cash, Conventional, FHA, VA
Horse Property N
Listing Terms Cash, Conventional, FHA, VA
Financing Cash,Conventional,FHA,VA
Special Listing Condition Standard
Read Less

Bought with Charles J Robino • Empower Real Estate, LLC
GET MORE INFORMATION




