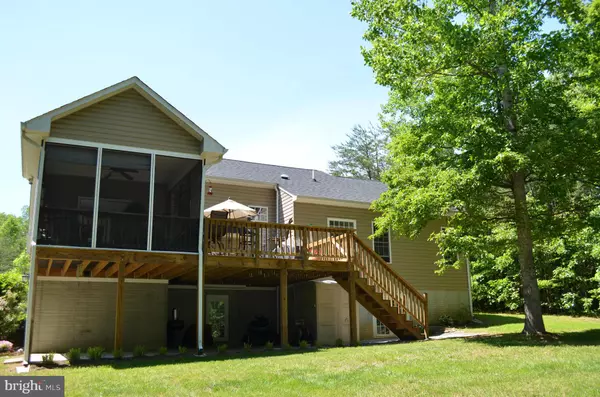For more information regarding the value of a property, please contact us for a free consultation.
15315 SYCAMORE TREE LN Mineral, VA 23117
Want to know what your home might be worth? Contact us for a FREE valuation!

Our team is ready to help you sell your home for the highest possible price ASAP
Key Details
Sold Price $285,000
Property Type Single Family Home
Sub Type Detached
Listing Status Sold
Purchase Type For Sale
Square Footage 2,281 sqft
Price per Sqft $124
Subdivision Wyndemere
MLS Listing ID 1000824683
Sold Date 06/10/16
Style Ranch/Rambler
Bedrooms 3
Full Baths 3
HOA Fees $41/ann
HOA Y/N Y
Abv Grd Liv Area 1,524
Originating Board MRIS
Year Built 2005
Annual Tax Amount $2,105
Tax Year 2015
Lot Size 1.320 Acres
Acres 1.32
Property Description
3BR/3BA rambler with full, part-fin., W/O bsmt. & 2-car att.garage in sought-after Wyndemere. Open floorplan maximizes space & flow. Well-maintained, livable home offers upgraded insulation & energy-efficient items like tankless water heater & dual-fuel HVAC with humidifier. Corner lot with tree-lined backyard for quiet enjoyment. Screened porch, deck, patio. Close to boat slip area. Owner/Agent
Location
State VA
County Spotsylvania
Zoning RR
Rooms
Other Rooms Primary Bedroom, Bedroom 2, Bedroom 3, Kitchen, Game Room, Foyer, Great Room, Laundry, Bedroom 6
Basement Outside Entrance, Side Entrance, Full, Heated, Improved, Partially Finished, Space For Rooms, Walkout Level, Windows
Main Level Bedrooms 3
Interior
Interior Features Breakfast Area, Combination Kitchen/Dining, Kitchen - Table Space, Kitchen - Eat-In, Primary Bath(s), Entry Level Bedroom, Built-Ins, Upgraded Countertops, Crown Moldings, Window Treatments, Solar Tube(s), Wood Floors, Recessed Lighting, Floor Plan - Open
Hot Water Bottled Gas, Tankless
Heating Heat Pump(s), Hot Water, Humidifier
Cooling Central A/C
Fireplaces Number 1
Fireplaces Type Gas/Propane, Fireplace - Glass Doors, Mantel(s)
Equipment Washer/Dryer Hookups Only, Cooktop, Dishwasher, Extra Refrigerator/Freezer, Exhaust Fan, Humidifier, Icemaker, Microwave, Oven - Self Cleaning, Oven/Range - Electric, Refrigerator, Water Conditioner - Owned, Water Heater - Tankless
Fireplace Y
Window Features Bay/Bow,Insulated,Screens,Vinyl Clad
Appliance Washer/Dryer Hookups Only, Cooktop, Dishwasher, Extra Refrigerator/Freezer, Exhaust Fan, Humidifier, Icemaker, Microwave, Oven - Self Cleaning, Oven/Range - Electric, Refrigerator, Water Conditioner - Owned, Water Heater - Tankless
Heat Source Bottled Gas/Propane, Electric
Exterior
Exterior Feature Deck(s), Patio(s), Porch(es), Screened
Garage Garage - Side Entry, Garage Door Opener, Additional Storage Area
Garage Spaces 2.0
Utilities Available Under Ground, DSL Available
Waterfront Description Shared,Boat/Launch Ramp
View Y/N Y
Water Access Y
View Trees/Woods
Roof Type Shingle
Street Surface Black Top
Accessibility None
Porch Deck(s), Patio(s), Porch(es), Screened
Road Frontage State
Attached Garage 2
Total Parking Spaces 2
Garage Y
Private Pool N
Building
Story 2
Sewer Gravity Sept Fld, Septic = # of BR
Water Well
Architectural Style Ranch/Rambler
Level or Stories 2
Additional Building Above Grade, Below Grade
Structure Type 9'+ Ceilings,High
New Construction N
Schools
Elementary Schools Livingston
Middle Schools Post Oak
High Schools Spotsylvania
School District Spotsylvania County Public Schools
Others
Senior Community No
Tax ID 68E4-242-
Ownership Fee Simple
Special Listing Condition Standard
Read Less

Bought with Elizabeth K Wilson • Long & Foster Real Estate, Inc.
GET MORE INFORMATION




