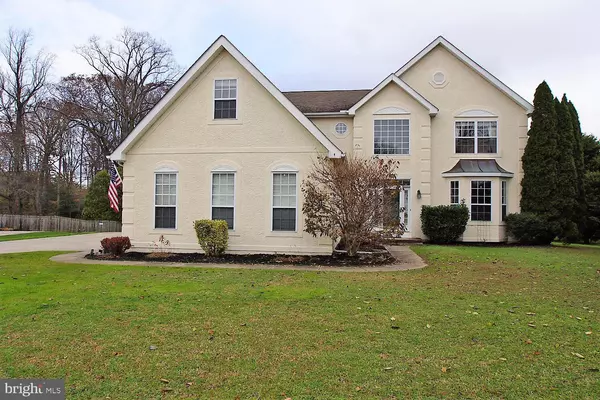For more information regarding the value of a property, please contact us for a free consultation.
76 RESERVE DR Camden Wyoming, DE 19934
Want to know what your home might be worth? Contact us for a FREE valuation!

Our team is ready to help you sell your home for the highest possible price ASAP
Key Details
Sold Price $365,000
Property Type Single Family Home
Sub Type Detached
Listing Status Sold
Purchase Type For Sale
Square Footage 2,751 sqft
Price per Sqft $132
Subdivision Pleasant Hill
MLS Listing ID DEKT244870
Sold Date 01/15/21
Style Contemporary
Bedrooms 4
Full Baths 2
Half Baths 1
HOA Fees $18/ann
HOA Y/N Y
Abv Grd Liv Area 2,751
Originating Board BRIGHT
Year Built 2000
Annual Tax Amount $1,637
Tax Year 2020
Lot Size 0.440 Acres
Acres 0.44
Lot Dimensions 110.00 x 172.00
Property Description
Someone's gettin lucky! Over-sized 3-car garage, private lot on a cul-de-sac, hardwood throughout the main level (except tile in the kitchen), fully enclosed porch, huge deck, a master suite equipped with both sitting and exercise rooms, and much more all in the Caesar Rodney School District. Your guests will be greeted by a grand two-story foyer and they'll find plenty of space for everyone. You can cozy up to a real wood-burning fire in the family room, or you can dine and relax with larger groups in the dining room and formal living room. The dining room is equipped with chair railing and crown molding and there is also plenty of space for seating in the breakfast room. You will really appreciate the two pantries in the kitchen and if you like entertaining, you'll love the fully enclosed porch that opens up onto an expansive deck in a private rear yard. A full-size laundry room rounds out the main level and when it is time to retreat upstairs, you'll be amazed by the master suite. Whether you are in the market for a sitting room, a large walk-in closet, or an exercise room (or anything else you could imagine in this bonus space), this one's for you. This home is a stone's throw from dining, shopping and schools, and it's less than five miles to Dover AFB. Likewise, it's an easy commute to the amazing Delaware Beaches. The Sellers have already completed the Home Inspection and the Radon Inspection for Buyer convenience. Don't let this one slip through the cracks...schedule your tour today!
Location
State DE
County Kent
Area Caesar Rodney (30803)
Zoning RS1
Direction Southwest
Rooms
Other Rooms Living Room, Dining Room, Primary Bedroom, Bedroom 2, Bedroom 3, Bedroom 4, Kitchen, Family Room, Breakfast Room, Laundry
Interior
Interior Features Attic, Breakfast Area, Carpet, Ceiling Fan(s), Chair Railings, Crown Moldings, Dining Area, Family Room Off Kitchen, Formal/Separate Dining Room, Primary Bath(s), Walk-in Closet(s), Window Treatments, Wood Floors
Hot Water Natural Gas
Heating Forced Air, Programmable Thermostat, Zoned
Cooling Ceiling Fan(s), Central A/C, Energy Star Cooling System, Programmable Thermostat, Zoned
Flooring Carpet, Hardwood, Tile/Brick
Fireplaces Number 1
Fireplaces Type Fireplace - Glass Doors, Mantel(s), Marble
Equipment Built-In Microwave, Dishwasher, Disposal, Energy Efficient Appliances, Oven - Self Cleaning, Oven/Range - Gas, Range Hood, Refrigerator, Stainless Steel Appliances
Fireplace Y
Window Features Double Pane,Low-E,Screens
Appliance Built-In Microwave, Dishwasher, Disposal, Energy Efficient Appliances, Oven - Self Cleaning, Oven/Range - Gas, Range Hood, Refrigerator, Stainless Steel Appliances
Heat Source Natural Gas
Laundry Main Floor
Exterior
Exterior Feature Deck(s), Enclosed, Porch(es)
Parking Features Additional Storage Area, Garage - Side Entry, Garage Door Opener, Inside Access, Oversized
Garage Spaces 7.0
Utilities Available Cable TV, Natural Gas Available, Sewer Available
Water Access N
Roof Type Architectural Shingle,Pitched
Street Surface Black Top,Paved
Accessibility None
Porch Deck(s), Enclosed, Porch(es)
Road Frontage State
Attached Garage 3
Total Parking Spaces 7
Garage Y
Building
Lot Description Front Yard, Landscaping, Level, No Thru Street, Private, Rear Yard
Story 2
Foundation Crawl Space, Concrete Perimeter
Sewer Public Sewer
Water Public
Architectural Style Contemporary
Level or Stories 2
Additional Building Above Grade, Below Grade
Structure Type 2 Story Ceilings,9'+ Ceilings,Dry Wall
New Construction N
Schools
School District Caesar Rodney
Others
HOA Fee Include Common Area Maintenance,Snow Removal
Senior Community No
Tax ID NM-00-09503-01-7100-000
Ownership Fee Simple
SqFt Source Estimated
Security Features Security System,Smoke Detector
Acceptable Financing Cash, Conventional, VA
Listing Terms Cash, Conventional, VA
Financing Cash,Conventional,VA
Special Listing Condition Standard
Read Less

Bought with Tracey B Vega • Keller Williams Realty Central-Delaware
GET MORE INFORMATION




