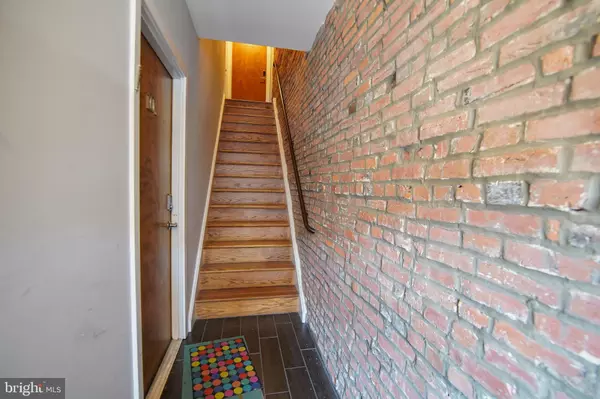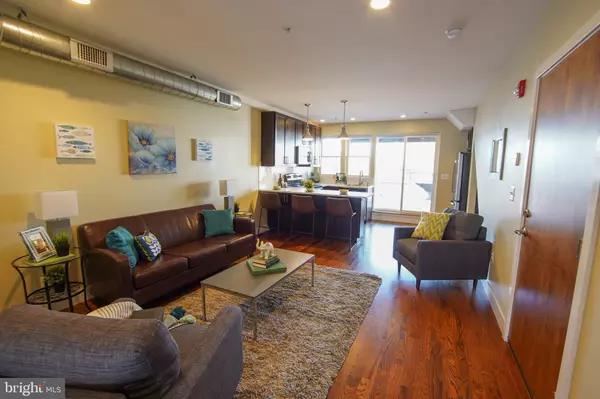For more information regarding the value of a property, please contact us for a free consultation.
924 S 11TH ST #201 Philadelphia, PA 19147
Want to know what your home might be worth? Contact us for a FREE valuation!

Our team is ready to help you sell your home for the highest possible price ASAP
Key Details
Sold Price $255,000
Property Type Condo
Sub Type Condo/Co-op
Listing Status Sold
Purchase Type For Sale
Square Footage 641 sqft
Price per Sqft $397
Subdivision Bella Vista
MLS Listing ID PAPH964070
Sold Date 01/15/21
Style Traditional
Bedrooms 2
Full Baths 1
Condo Fees $102/mo
HOA Y/N N
Abv Grd Liv Area 641
Originating Board BRIGHT
Year Built 1900
Annual Tax Amount $1,679
Tax Year 2020
Lot Dimensions 0.00 x 0.00
Property Description
Looking for the right space to call your own? Then check out this amazing condo in Bella Vista. This 2nd floor 2 bedroom, 1 bath condo offers an open floor plan with sliders that lead out to the arguably the best feature of this condo, its fabulous large private deck. Enjoy this large deck to garden, entertain safely, and just enjoy your very own outdoor space. This condo is part of a whole building renovation in 2014- keeping all the old world charm with exposed brick walls and true oak hardwood floors. The sun spills into this unit and fills it with brightness. Tall ceilings finish off the elegant open floor plan. Enjoy a short walk to the Italian Market for shopping and all its authentic dining options or stroll to Center City to meet your friends. Conveniently located next to Public Transit and an Indego Bike Station. 5 years remaining on tax abatement!
Location
State PA
County Philadelphia
Area 19147 (19147)
Zoning RM1
Rooms
Main Level Bedrooms 2
Interior
Interior Features Breakfast Area, Combination Kitchen/Living, Floor Plan - Open, Intercom, Sprinkler System, Tub Shower, Upgraded Countertops
Hot Water Electric
Cooling Central A/C
Flooring Hardwood
Equipment Built-In Range, Dishwasher, Dryer - Front Loading, Energy Efficient Appliances, ENERGY STAR Clothes Washer, ENERGY STAR Refrigerator, Exhaust Fan, Microwave, Oven/Range - Electric, Washer - Front Loading
Appliance Built-In Range, Dishwasher, Dryer - Front Loading, Energy Efficient Appliances, ENERGY STAR Clothes Washer, ENERGY STAR Refrigerator, Exhaust Fan, Microwave, Oven/Range - Electric, Washer - Front Loading
Heat Source Electric
Exterior
Amenities Available None
Water Access N
Accessibility None
Garage N
Building
Story 3
Sewer Public Sewer
Water Public
Architectural Style Traditional
Level or Stories 3
Additional Building Above Grade, Below Grade
New Construction N
Schools
School District The School District Of Philadelphia
Others
HOA Fee Include Water,Other
Senior Community No
Tax ID 888022666
Ownership Condominium
Acceptable Financing Cash, Conventional, FHA, VA, Variable
Listing Terms Cash, Conventional, FHA, VA, Variable
Financing Cash,Conventional,FHA,VA,Variable
Special Listing Condition Standard
Read Less

Bought with Barbara I Mulckhuyse • Space & Company
GET MORE INFORMATION




