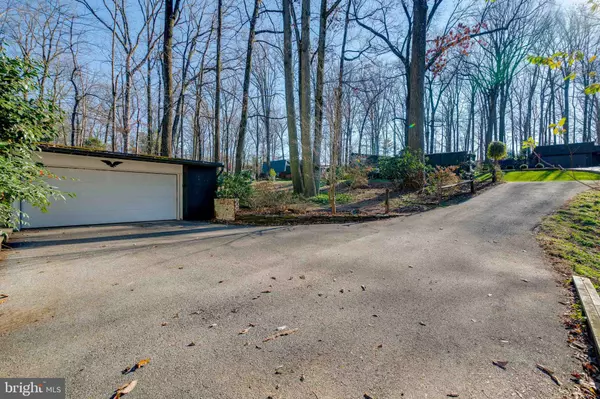For more information regarding the value of a property, please contact us for a free consultation.
3422 PHILIPS DR Baltimore, MD 21208
Want to know what your home might be worth? Contact us for a FREE valuation!

Our team is ready to help you sell your home for the highest possible price ASAP
Key Details
Sold Price $368,000
Property Type Single Family Home
Sub Type Detached
Listing Status Sold
Purchase Type For Sale
Square Footage 1,937 sqft
Price per Sqft $189
Subdivision Stevenson
MLS Listing ID MDBC512242
Sold Date 01/08/21
Style Split Foyer
Bedrooms 4
Full Baths 2
Half Baths 1
HOA Y/N N
Abv Grd Liv Area 1,160
Originating Board BRIGHT
Year Built 1965
Annual Tax Amount $4,366
Tax Year 2019
Lot Size 0.540 Acres
Acres 0.54
Lot Dimensions 2.00 x
Property Description
Rehab opportunity! Contemporary classic split level home with outstanding wooded views and large yard backing to a stream. Upper level holds 4 BR/2 BA, including an enormous master with attached bathroom and dressing area. Lower level is the heart of the home with open and bright living/dining combo, separate eat-in kitchen, and a cozy den with exposed beams and hand-laid stone fireplace that completes the space. Sliding glass doors throughout and wrap around patio round out the downstairs. Two car garage and detached shed for all of your storage needs. Home has many original features, needs major renovation, and would be a fabulous project for a lover of mid-century modern. Sold strictly As-Is.
Location
State MD
County Baltimore
Zoning R
Rooms
Other Rooms Living Room, Dining Room, Bedroom 2, Bedroom 3, Bedroom 4, Kitchen, Den, Bedroom 1, Utility Room, Bathroom 1, Bathroom 2
Interior
Interior Features Carpet, Combination Dining/Living, Exposed Beams, Formal/Separate Dining Room, Kitchen - Eat-In, Family Room Off Kitchen, Kitchen - Table Space
Hot Water Oil
Heating Forced Air
Cooling Central A/C
Flooring Carpet, Tile/Brick
Fireplaces Number 2
Fireplaces Type Mantel(s), Stone, Brick
Fireplace Y
Heat Source Oil
Laundry Lower Floor, Hookup
Exterior
Exterior Feature Patio(s)
Parking Features Garage - Front Entry
Garage Spaces 2.0
Utilities Available Phone, Other
Water Access N
View Creek/Stream, Trees/Woods
Accessibility None
Porch Patio(s)
Road Frontage City/County
Attached Garage 2
Total Parking Spaces 2
Garage Y
Building
Lot Description Backs to Trees, Front Yard, No Thru Street, Rear Yard, SideYard(s)
Story 2
Foundation Slab
Sewer Public Sewer
Water Public
Architectural Style Split Foyer
Level or Stories 2
Additional Building Above Grade, Below Grade
New Construction N
Schools
School District Baltimore County Public Schools
Others
Senior Community No
Tax ID 04030319044550
Ownership Fee Simple
SqFt Source Assessor
Special Listing Condition Standard
Read Less

Bought with Barbara J Cox • Cummings & Co. Realtors
GET MORE INFORMATION




