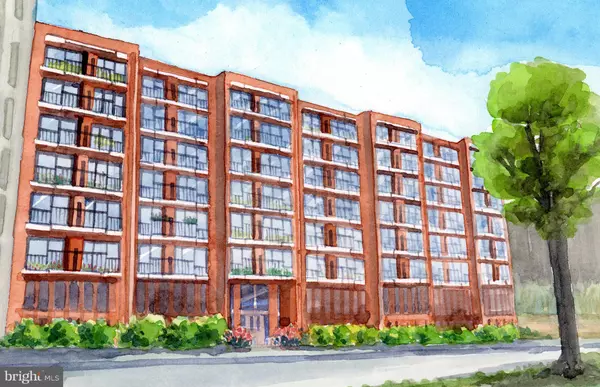For more information regarding the value of a property, please contact us for a free consultation.
1001 26TH ST NW #404 Washington, DC 20037
Want to know what your home might be worth? Contact us for a FREE valuation!

Our team is ready to help you sell your home for the highest possible price ASAP
Key Details
Sold Price $490,000
Property Type Condo
Sub Type Condo/Co-op
Listing Status Sold
Purchase Type For Sale
Square Footage 808 sqft
Price per Sqft $606
Subdivision Foggy Bottom
MLS Listing ID 1001367403
Sold Date 06/27/16
Style Contemporary
Bedrooms 1
Full Baths 1
Condo Fees $537/mo
HOA Y/N N
Abv Grd Liv Area 808
Originating Board MRIS
Year Built 1978
Annual Tax Amount $3,270
Tax Year 2015
Property Description
Stunning renovation of this large one bedroom + den/2nd bedroom overlooking Rock Creek Park with Juliette Balconies off the living room and bedroom. Gorgeous new white kitchen with tile backsplash, beautiful new bathroom, new flooring, doors, trim, appliances, HVAC and light fixtures. Washer + dryer in unit. Pet friendly. Walk to Georgetown, Trader Joes, GWU, KenCen and so much more. OH 6/5 2-4PM
Location
State DC
County Washington
Direction West
Rooms
Other Rooms Living Room, Primary Bedroom, Kitchen, Den
Main Level Bedrooms 1
Interior
Interior Features Kitchen - Gourmet, Combination Kitchen/Dining, Upgraded Countertops, Primary Bath(s), Floor Plan - Open
Hot Water Electric
Heating Forced Air
Cooling Central A/C
Equipment Dishwasher, Disposal, Dryer, Microwave, Refrigerator, Washer, Oven/Range - Electric
Fireplace N
Appliance Dishwasher, Disposal, Dryer, Microwave, Refrigerator, Washer, Oven/Range - Electric
Heat Source Electric
Exterior
Community Features Elevator Use, Moving Fees Required, Moving In Times
Amenities Available Common Grounds, Elevator
View Y/N Y
Water Access N
View Trees/Woods
Accessibility Elevator
Garage N
Private Pool N
Building
Story 1
Unit Features Hi-Rise 9+ Floors
Sewer Public Sewer
Water Public
Architectural Style Contemporary
Level or Stories 1
Additional Building Above Grade
New Construction N
Schools
Elementary Schools Stevens
Middle Schools Francis
High Schools Cardozo
School District District Of Columbia Public Schools
Others
HOA Fee Include Water,Sewer,Common Area Maintenance,Ext Bldg Maint,Management,Insurance,Trash
Senior Community No
Tax ID 0015//2020
Ownership Condominium
Special Listing Condition Standard
Read Less

Bought with Keegan J Dufresne • RE/MAX Allegiance
GET MORE INFORMATION




