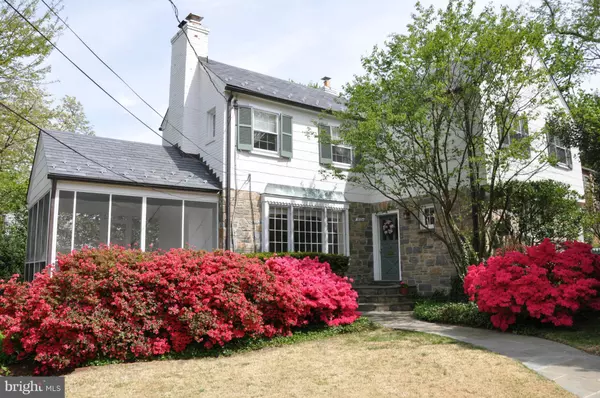For more information regarding the value of a property, please contact us for a free consultation.
5009 EARLSTON DR Bethesda, MD 20816
Want to know what your home might be worth? Contact us for a FREE valuation!

Our team is ready to help you sell your home for the highest possible price ASAP
Key Details
Sold Price $955,000
Property Type Single Family Home
Sub Type Detached
Listing Status Sold
Purchase Type For Sale
Square Footage 2,250 sqft
Price per Sqft $424
Subdivision Westgate
MLS Listing ID 1002424563
Sold Date 06/20/16
Style Colonial
Bedrooms 3
Full Baths 3
Half Baths 1
HOA Y/N N
Abv Grd Liv Area 1,850
Originating Board MRIS
Year Built 1938
Annual Tax Amount $9,183
Tax Year 2016
Lot Size 8,101 Sqft
Acres 0.19
Property Description
SUPERB CLASSIC WESTGATE STONE FRONT COL W/ NEW SLATE ROOF! Amazing XL 8100 sf garden! Elegant lg rooms, cherry wd flrs, flooded with light! Grand-piano sized LR w 3 exposures, expanded with a cath clg TSK adjoining lib/FR. Huge MBR with sitting area. Huge LL FR/hi clgs. Screened porch, paver stone patio and driveway, GARAGE. Walk 2 Westbrook, METRO, shops/rest, Crescent Trail. B-CC (Int'l Bacc)
Location
State MD
County Montgomery
Zoning R60
Rooms
Other Rooms Living Room, Dining Room, Primary Bedroom, Bedroom 2, Bedroom 3, Kitchen, Family Room, Breakfast Room, Study, Mud Room, Utility Room, Attic
Basement Rear Entrance, Daylight, Partial, Connecting Stairway, Partially Finished, Outside Entrance, Full
Interior
Interior Features Breakfast Area, Family Room Off Kitchen, Kitchen - Table Space, Dining Area, Primary Bath(s), Built-Ins, Chair Railings, Crown Moldings, Window Treatments, Wood Floors
Hot Water Natural Gas
Heating Radiator
Cooling Central A/C
Fireplaces Number 2
Fireplaces Type Mantel(s)
Equipment Cooktop, Dishwasher, Disposal, Dryer, Exhaust Fan, Icemaker, Oven - Double, Refrigerator, Washer, Water Heater
Fireplace Y
Window Features Casement,Skylights
Appliance Cooktop, Dishwasher, Disposal, Dryer, Exhaust Fan, Icemaker, Oven - Double, Refrigerator, Washer, Water Heater
Heat Source Natural Gas
Exterior
Garage Spaces 1.0
Water Access N
Roof Type Slate
Accessibility Other
Attached Garage 1
Total Parking Spaces 1
Garage Y
Private Pool N
Building
Story 3+
Sewer Public Sewer
Water Public
Architectural Style Colonial
Level or Stories 3+
Additional Building Above Grade, Below Grade
Structure Type Cathedral Ceilings,Dry Wall,Plaster Walls
New Construction N
Schools
Elementary Schools Westbrook
Middle Schools Westland
High Schools Bethesda-Chevy Chase
School District Montgomery County Public Schools
Others
Senior Community No
Tax ID 160700541692
Ownership Fee Simple
Special Listing Condition Standard
Read Less

Bought with Dana Rice • Compass
GET MORE INFORMATION




