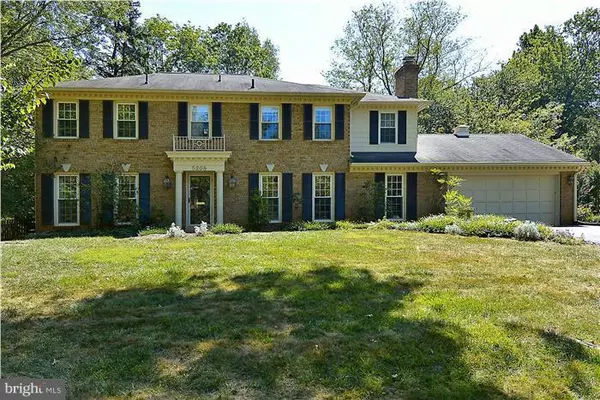For more information regarding the value of a property, please contact us for a free consultation.
5208 WATERVIEW DR Rockville, MD 20853
Want to know what your home might be worth? Contact us for a FREE valuation!

Our team is ready to help you sell your home for the highest possible price ASAP
Key Details
Sold Price $686,500
Property Type Single Family Home
Sub Type Detached
Listing Status Sold
Purchase Type For Sale
Square Footage 4,100 sqft
Price per Sqft $167
Subdivision Flower Valley
MLS Listing ID 1002371193
Sold Date 12/31/15
Style Colonial
Bedrooms 4
Full Baths 2
Half Baths 1
HOA Y/N N
Abv Grd Liv Area 3,770
Originating Board MRIS
Year Built 1969
Annual Tax Amount $6,628
Tax Year 2014
Lot Size 0.472 Acres
Acres 0.47
Property Description
A rare find in Flower Valley-4100 sq ft -Stunning Newly Renovated Colonial boasts 3 additions inc17'x20' gourmet kitchen*Delightful Sunroom* Patio,fenced yard*Elegant LR/DR**Exceptional OwnerSuite w/addition features 2 walkin closets +gorgeous MBA**Full RecRm*Sought after cul-de-sac location near RockCreekPark/Lake Frank *Easy commuter access*Metro*ICC*MUST SEE VIRTUAL TOUR/ MUST SEE HOME
Location
State MD
County Montgomery
Zoning R200
Rooms
Other Rooms Living Room, Dining Room, Primary Bedroom, Bedroom 2, Bedroom 3, Bedroom 4, Kitchen, Game Room, Family Room, Sun/Florida Room, Laundry, Mud Room, Utility Room
Basement Outside Entrance, Connecting Stairway, Full, Fully Finished, Heated, Improved, Rear Entrance
Interior
Interior Features Kitchen - Gourmet, Kitchen - Island, Kitchen - Table Space, Dining Area, Kitchen - Eat-In, Breakfast Area, Primary Bath(s), Recessed Lighting, Floor Plan - Traditional, Other
Hot Water Natural Gas
Cooling Central A/C
Fireplaces Number 1
Equipment Cooktop, Water Heater, Oven/Range - Gas, Refrigerator, Oven - Double, Microwave, Extra Refrigerator/Freezer, Freezer, Exhaust Fan, Dryer - Front Loading, Disposal, Dishwasher
Fireplace Y
Window Features Bay/Bow,Double Pane,Insulated,Screens,Vinyl Clad
Appliance Cooktop, Water Heater, Oven/Range - Gas, Refrigerator, Oven - Double, Microwave, Extra Refrigerator/Freezer, Freezer, Exhaust Fan, Dryer - Front Loading, Disposal, Dishwasher
Heat Source Natural Gas
Exterior
Exterior Feature Patio(s)
Parking Features Garage - Front Entry
Garage Spaces 2.0
Fence Rear
Utilities Available Under Ground, Fiber Optics Available
View Y/N Y
Water Access N
View Garden/Lawn, Trees/Woods
Roof Type Composite
Street Surface Black Top
Accessibility Level Entry - Main
Porch Patio(s)
Road Frontage City/County
Attached Garage 2
Total Parking Spaces 2
Garage Y
Private Pool N
Building
Lot Description Backs to Trees, Premium, Private
Story 3+
Sewer Public Sewer
Water Public
Architectural Style Colonial
Level or Stories 3+
Additional Building Above Grade, Below Grade
Structure Type Dry Wall,Vaulted Ceilings
New Construction N
Others
Senior Community No
Tax ID 160800737786
Ownership Fee Simple
Security Features Security System,Carbon Monoxide Detector(s)
Special Listing Condition Standard
Read Less

Bought with Deborah N. Zech • Long & Foster Real Estate, Inc.
GET MORE INFORMATION




