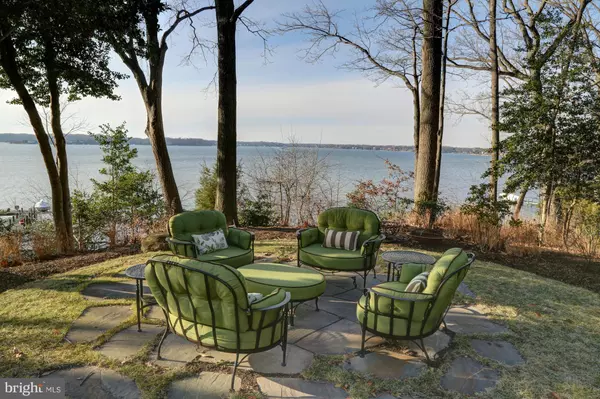For more information regarding the value of a property, please contact us for a free consultation.
1170 CAVALIER RD Arnold, MD 21012
Want to know what your home might be worth? Contact us for a FREE valuation!

Our team is ready to help you sell your home for the highest possible price ASAP
Key Details
Sold Price $1,900,000
Property Type Single Family Home
Sub Type Detached
Listing Status Sold
Purchase Type For Sale
Square Footage 4,133 sqft
Price per Sqft $459
Subdivision Rugby Hall
MLS Listing ID 1001264937
Sold Date 08/05/15
Style Dutch
Bedrooms 5
Full Baths 4
HOA Fees $41/ann
HOA Y/N Y
Abv Grd Liv Area 3,533
Originating Board MRIS
Year Built 1954
Annual Tax Amount $14,954
Tax Year 2014
Lot Size 1.000 Acres
Acres 1.0
Property Description
Understated elegance describes this 4,000+ SF Nantucket style Colonial w/world class views of the Severn. Personal home of residential designer w/luxurious fine finishes in a park like setting w/no expense spared... 230' pier w/10,000 lb. lift, whole house generator, manicured gardens w/irrigation, outdoor lighting, ipe decks, outdoor shower & hot tub. Plans/permit in process for 2 car garage.
Location
State MD
County Anne Arundel
Zoning R1
Direction West
Rooms
Other Rooms Living Room, Dining Room, Primary Bedroom, Bedroom 2, Bedroom 3, Bedroom 4, Bedroom 5, Kitchen, Game Room, Family Room, Den, Foyer, Laundry
Basement Connecting Stairway, Outside Entrance, Side Entrance, Sump Pump, Full, Heated, Partially Finished, Walkout Level, Windows
Main Level Bedrooms 1
Interior
Interior Features Family Room Off Kitchen, Kitchen - Gourmet, Breakfast Area, Kitchen - Island, Dining Area, Primary Bath(s), Built-Ins, Window Treatments, Entry Level Bedroom, Upgraded Countertops, Wood Floors, Recessed Lighting, Floor Plan - Open
Hot Water Electric, Multi-tank
Heating Forced Air, Zoned
Cooling Ceiling Fan(s), Central A/C, Zoned, Heat Pump(s)
Fireplaces Number 2
Fireplaces Type Gas/Propane, Mantel(s), Screen
Equipment Washer/Dryer Hookups Only, Dishwasher, Dryer - Front Loading, Exhaust Fan, Extra Refrigerator/Freezer, Microwave, Oven/Range - Gas, Range Hood, Refrigerator, Washer - Front Loading
Fireplace Y
Window Features Casement,Double Pane,Insulated,Screens,Skylights,Wood Frame
Appliance Washer/Dryer Hookups Only, Dishwasher, Dryer - Front Loading, Exhaust Fan, Extra Refrigerator/Freezer, Microwave, Oven/Range - Gas, Range Hood, Refrigerator, Washer - Front Loading
Heat Source Oil
Exterior
Exterior Feature Patio(s), Porch(es), Terrace
Fence Electric, Invisible
Community Features Covenants, Pets - Allowed, Restrictions
Utilities Available Cable TV Available
Amenities Available Boat Ramp, Boat Dock/Slip, Common Grounds, Marina/Marina Club, Mooring Area, Picnic Area, Pier/Dock, Tot Lots/Playground, Water/Lake Privileges, Volleyball Courts
Waterfront Description Private Dock Site,Rip-Rap
View Y/N Y
Water Access Y
Water Access Desc Boat - Powered,Sail
View Water, Garden/Lawn, River, Scenic Vista
Roof Type Shingle
Street Surface Black Top
Accessibility 2+ Access Exits, 48\"+ Halls, Level Entry - Main
Porch Patio(s), Porch(es), Terrace
Road Frontage City/County
Garage N
Private Pool N
Building
Lot Description Landscaping, No Thru Street, Partly Wooded, Private
Story 3+
Sewer Septic Exists
Water Public
Architectural Style Dutch
Level or Stories 3+
Additional Building Above Grade, Below Grade
Structure Type Dry Wall
New Construction N
Schools
Elementary Schools Jones
Middle Schools Severna Park
High Schools Severna Park
School District Anne Arundel County Public Schools
Others
HOA Fee Include Management,Pier/Dock Maintenance,Recreation Facility,Reserve Funds
Senior Community No
Tax ID 020371716972200
Ownership Fee Simple
Security Features Monitored,Motion Detectors,Smoke Detector,Security System
Acceptable Financing Conventional
Listing Terms Conventional
Financing Conventional
Special Listing Condition Standard
Read Less

Bought with Niquee G Long • Coldwell Banker Realty
GET MORE INFORMATION




