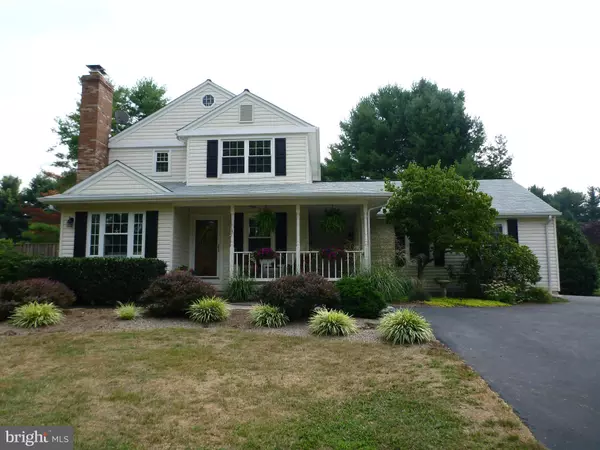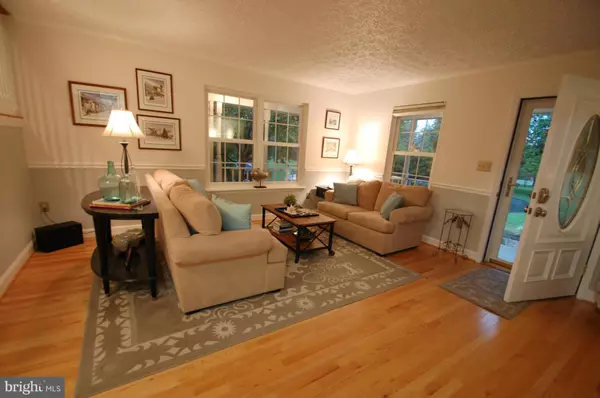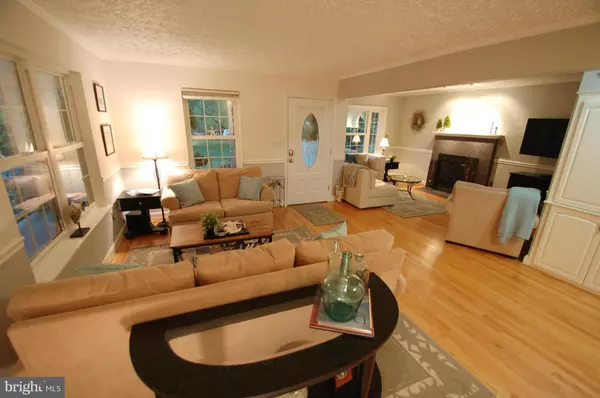For more information regarding the value of a property, please contact us for a free consultation.
1021 DOUBLE GATE RD Davidsonville, MD 21035
Want to know what your home might be worth? Contact us for a FREE valuation!

Our team is ready to help you sell your home for the highest possible price ASAP
Key Details
Sold Price $550,000
Property Type Single Family Home
Sub Type Detached
Listing Status Sold
Purchase Type For Sale
Square Footage 2,539 sqft
Price per Sqft $216
Subdivision Davidsonville
MLS Listing ID 1001286685
Sold Date 12/22/15
Style Colonial
Bedrooms 4
Full Baths 3
Half Baths 1
HOA Y/N N
Abv Grd Liv Area 2,279
Originating Board MRIS
Year Built 1984
Annual Tax Amount $4,112
Tax Year 2014
Lot Size 2.040 Acres
Acres 2.04
Property Description
Escape to your own personal oasis by simply going home! If this absolutely gorgeous home isn t enough to make you want to pack your bags and move right in, the stunning grounds complete with 3 ponds, waterfall, gazebo, fields of lush grass & various fauna will surely seal the deal. The home itself has been thoroughly updated and boosts a master suite, first floor in-law suite, porch & much more.
Location
State MD
County Anne Arundel
Zoning RA
Rooms
Other Rooms Living Room, Dining Room, Primary Bedroom, Bedroom 2, Bedroom 3, Kitchen, Game Room, Family Room, Basement, In-Law/auPair/Suite, Laundry
Basement Connecting Stairway, Sump Pump, Partially Finished, Full, Heated, Improved, Space For Rooms
Main Level Bedrooms 1
Interior
Interior Features Kitchen - Island, Kitchen - Table Space, Combination Kitchen/Dining, Kitchen - Eat-In, Primary Bath(s), Entry Level Bedroom, Chair Railings, Upgraded Countertops, Crown Moldings, Wood Floors, Floor Plan - Open
Hot Water Electric
Heating Heat Pump(s), Solar Active/Passive
Cooling Central A/C, Ceiling Fan(s), Programmable Thermostat, Heat Pump(s)
Fireplaces Number 1
Equipment Washer/Dryer Hookups Only, Dishwasher, Dryer - Front Loading, Exhaust Fan, Microwave, Oven - Self Cleaning, Oven/Range - Electric, Refrigerator, Washer, Washer/Dryer Stacked, Water Heater
Fireplace Y
Window Features Double Pane,Screens
Appliance Washer/Dryer Hookups Only, Dishwasher, Dryer - Front Loading, Exhaust Fan, Microwave, Oven - Self Cleaning, Oven/Range - Electric, Refrigerator, Washer, Washer/Dryer Stacked, Water Heater
Heat Source Electric
Exterior
Exterior Feature Wrap Around, Porch(es), Patio(s)
Parking Features Garage - Side Entry
Fence Partially
View Y/N Y
Water Access N
View Garden/Lawn, Trees/Woods
Roof Type Asphalt
Accessibility Other, Doors - Lever Handle(s)
Porch Wrap Around, Porch(es), Patio(s)
Garage N
Private Pool N
Building
Lot Description Backs to Trees, Landscaping, Partly Wooded, Trees/Wooded, Vegetation Planting, Private, Open
Story 3+
Foundation Slab
Sewer Septic Exists
Water Well
Architectural Style Colonial
Level or Stories 3+
Additional Building Above Grade, Below Grade, Gazebo, Greenhouse, Shed, Poultry House
Structure Type Dry Wall
New Construction N
Others
Senior Community No
Tax ID 020100090035452
Ownership Fee Simple
Special Listing Condition Standard
Read Less

Bought with Nathan A Murray • RE/MAX Executive
GET MORE INFORMATION




