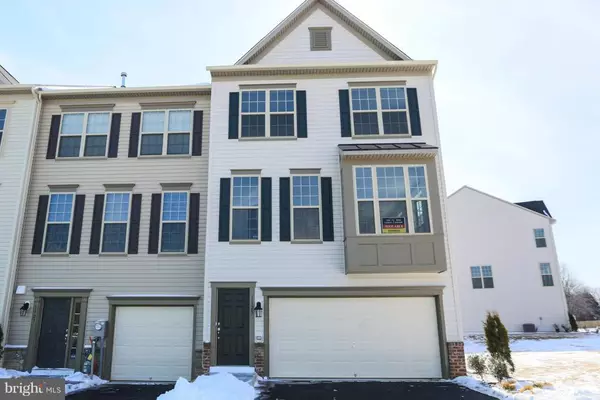For more information regarding the value of a property, please contact us for a free consultation.
1174 CARINOSO CIR Severn, MD 21144
Want to know what your home might be worth? Contact us for a FREE valuation!

Our team is ready to help you sell your home for the highest possible price ASAP
Key Details
Sold Price $318,490
Property Type Townhouse
Sub Type Interior Row/Townhouse
Listing Status Sold
Purchase Type For Sale
Square Footage 2,181 sqft
Price per Sqft $146
Subdivision Millstone Village
MLS Listing ID 1001271189
Sold Date 09/30/15
Style Craftsman
Bedrooms 3
Full Baths 2
Half Baths 2
HOA Fees $60/mo
HOA Y/N Y
Abv Grd Liv Area 2,181
Originating Board MRIS
Year Built 2015
Annual Tax Amount $537
Tax Year 2014
Lot Size 1,800 Sqft
Acres 0.04
Property Description
The aura of comfort and excellence is evident throughout this beautiful townhome. Prepare a meal in your sun-filled elegant kitchen while your guests lounge in the living room w/ stunning hdwd floors. Sink your feet into the w/w carpeting as you travel to a soak in your soaking tub in the master bath. The recreational room is perfect for entertaining friends & family! PHOTOS FOR ILLUSTRATION ONLY
Location
State MD
County Anne Arundel
Zoning R5
Rooms
Other Rooms Living Room, Dining Room, Primary Bedroom, Bedroom 2, Bedroom 3, Kitchen, Game Room, Family Room, Foyer, Laundry
Basement Rear Entrance, Outside Entrance, Walkout Level, Daylight, Partial
Interior
Interior Features Kitchen - Gourmet, Kitchen - Table Space, Dining Area, Kitchen - Eat-In, Upgraded Countertops, Primary Bath(s), Wood Floors, Floor Plan - Open
Hot Water Electric
Cooling Central A/C, Programmable Thermostat
Equipment Washer/Dryer Hookups Only, Dishwasher, Disposal, Dryer, Icemaker, Microwave, Oven/Range - Gas, Refrigerator, Washer, Water Dispenser
Fireplace N
Window Features Low-E,Screens
Appliance Washer/Dryer Hookups Only, Dishwasher, Disposal, Dryer, Icemaker, Microwave, Oven/Range - Gas, Refrigerator, Washer, Water Dispenser
Heat Source Natural Gas
Exterior
Parking Features Garage - Front Entry
Garage Spaces 1.0
Water Access N
Roof Type Asphalt
Accessibility None
Attached Garage 1
Total Parking Spaces 1
Garage Y
Private Pool N
Building
Story 3+
Sewer Public Sewer
Water Public
Architectural Style Craftsman
Level or Stories 3+
Additional Building Above Grade
Structure Type 9'+ Ceilings,Dry Wall
New Construction Y
Schools
School District Anne Arundel County Public Schools
Others
Senior Community No
Tax ID 020447990236225
Ownership Fee Simple
Security Features Main Entrance Lock,Sprinkler System - Indoor,Carbon Monoxide Detector(s),Smoke Detector
Acceptable Financing FHA, VA
Listing Terms FHA, VA
Financing FHA,VA
Special Listing Condition Standard
Read Less

Bought with Amanda Powell • Long & Foster Real Estate, Inc.
GET MORE INFORMATION




