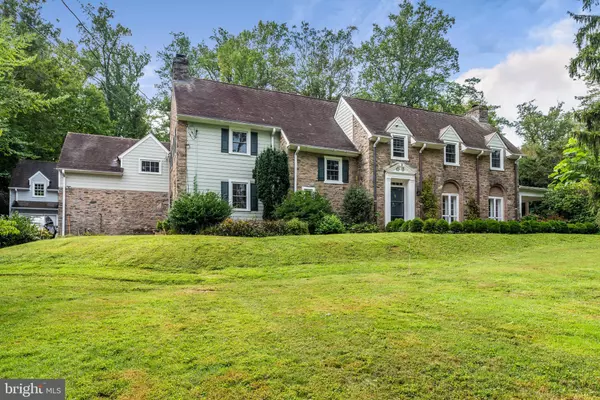For more information regarding the value of a property, please contact us for a free consultation.
795 HARRISON RD Villanova, PA 19085
Want to know what your home might be worth? Contact us for a FREE valuation!

Our team is ready to help you sell your home for the highest possible price ASAP
Key Details
Sold Price $1,395,000
Property Type Single Family Home
Sub Type Detached
Listing Status Sold
Purchase Type For Sale
Square Footage 4,996 sqft
Price per Sqft $279
Subdivision Rittenhouse Arbor
MLS Listing ID PADE526828
Sold Date 01/06/21
Style Colonial
Bedrooms 6
Full Baths 4
Half Baths 3
HOA Y/N N
Abv Grd Liv Area 4,996
Originating Board BRIGHT
Year Built 1932
Annual Tax Amount $20,456
Tax Year 2019
Lot Size 0.907 Acres
Acres 0.91
Lot Dimensions 0.00 x 0.00
Property Description
Situated in one of the most prestigious areas of the Main Line sits this classic 2-story colonial. This Radnor Township neighborhood was named "Rittenhouse Arbor" many years ago because of the luscious trees, tranquil setting, and the serenity that it offers. Close to the heart of Wayne and Bryn Mawr yet far enough away to enjoy the peacefulness. This gracious home was built in 1932. The entrance hall sets the stage for the glory of its past, which is enhanced by an Inglenook-like room that includes a brick fireplace, built-in bookcases, and French doors opening to the patio. Step down to the formal living room, which offers built-in bookcases a brick fireplace, as well as 5 sets of French doors to the front and back patios. A lovely fishpond with fountain is located in the corner of the terrace. The large dining room, perfect for large family gatherings, offers a third fireplace, lovely built-in shelving for your china, and access to the side yard. The beautiful bright gourmet kitchen and breakfast room is complete with a powder room, butler pantry, and is open to a light-filled filled family room complete with comfy radiant heated floors. Exit from the kitchen to the beautifully landscaped yard with an inviting pool and patio. The second floor offers 5 bedrooms, 3 full baths, and a 1/2 bath. The fifth bedroom has its own private bath and is the perfect arrangement for a Nanny or guests. A laundry closet is located on this level. A bonus is having a back staircase to the kitchen. The floored attic offers easy access for storage. The detached 2 car garage features a large finished second floor with a full bath. It can be used as an office, nanny suite, or guest room. Additionally, to the rear of the garage is an oversized (14.6 w x 20 L) storage space. This gorgeous home is complete with Hardwood floors throughout, professionally landscaped gardens, a gorgeous kidney-shaped pool, and a hot tub that will be included. The entire home has recently been freshly painted. This is the perfect location for dining, shopping, or walking the 5-mile Radnor trail. An added nearby attraction is the beautiful gardens at Chanticleer. With close proximity to the city, the airport, and sports arenas it is an absolutely perfect find. Delaware County Reassessment Disclosures: Please note that Delaware County is conducting a real estate tax reassessment, effective January 1, 2021. If you have any questions or concerns about the impact of this process on the future real estate taxes for this property, you should contact the Delaware County Treasurer's Office or call the Tax Reassessment Hotline at 610-891-5695.
Location
State PA
County Delaware
Area Radnor Twp (10436)
Zoning RESIDENTIAL
Rooms
Other Rooms Living Room, Dining Room, Primary Bedroom, Kitchen, Family Room, Additional Bedroom
Basement Full
Interior
Interior Features Built-Ins, Chair Railings, Crown Moldings, Recessed Lighting, Skylight(s), WhirlPool/HotTub
Hot Water Natural Gas
Heating Hot Water
Cooling Central A/C
Fireplaces Number 3
Fireplaces Type Brick
Fireplace Y
Heat Source Oil
Laundry Basement, Upper Floor
Exterior
Exterior Feature Brick, Patio(s)
Parking Features Additional Storage Area, Oversized
Garage Spaces 4.0
Pool In Ground
Water Access N
Roof Type Asphalt
Accessibility None
Porch Brick, Patio(s)
Total Parking Spaces 4
Garage Y
Building
Story 2
Sewer Public Sewer
Water Public
Architectural Style Colonial
Level or Stories 2
Additional Building Above Grade, Below Grade
New Construction N
Schools
Elementary Schools Ithan
Middle Schools Radnor
High Schools Radnor
School District Radnor Township
Others
Senior Community No
Tax ID 36-04-02229-00
Ownership Fee Simple
SqFt Source Assessor
Security Features Motion Detectors,Security System,Smoke Detector
Acceptable Financing Cash, Conventional
Listing Terms Cash, Conventional
Financing Cash,Conventional
Special Listing Condition Standard
Read Less

Bought with Danielle D O'Connor • BHHS Fox & Roach-Rosemont
GET MORE INFORMATION




