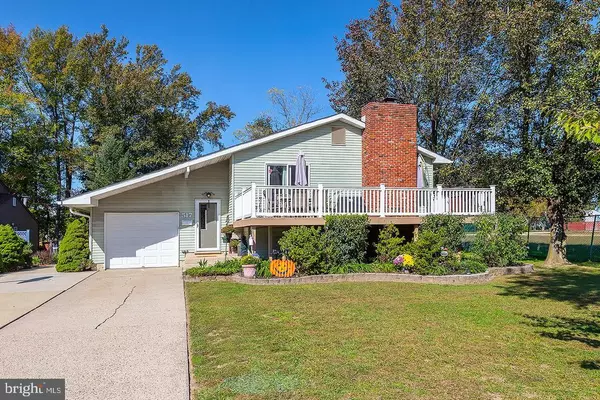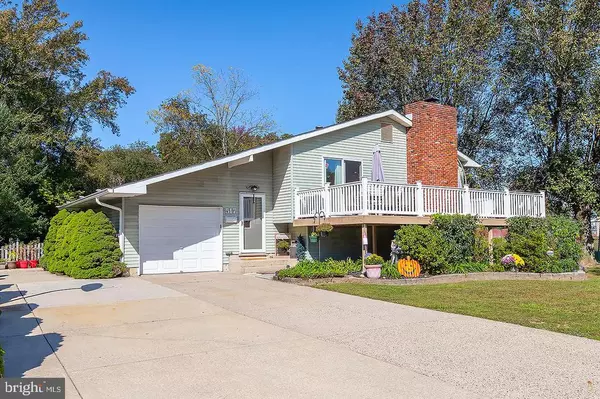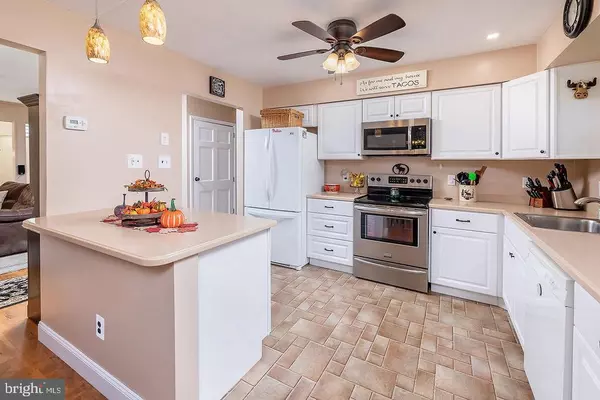For more information regarding the value of a property, please contact us for a free consultation.
517 MYRTLE AVE Gibbstown, NJ 08027
Want to know what your home might be worth? Contact us for a FREE valuation!

Our team is ready to help you sell your home for the highest possible price ASAP
Key Details
Sold Price $260,000
Property Type Single Family Home
Sub Type Detached
Listing Status Sold
Purchase Type For Sale
Square Footage 2,102 sqft
Price per Sqft $123
Subdivision Not In Use
MLS Listing ID NJGL266048
Sold Date 12/28/20
Style Raised Ranch/Rambler
Bedrooms 4
Full Baths 2
HOA Y/N N
Abv Grd Liv Area 2,102
Originating Board BRIGHT
Year Built 1977
Annual Tax Amount $6,232
Tax Year 2020
Lot Size 0.440 Acres
Acres 0.44
Lot Dimensions 0.00 x 0.00
Property Description
Location, location, location! Come see your new home! This fantastic raised rancher is located on a quiet street, walking distance to the Gibbstown pool. As you enter you are greeted with a large foyer that leads up to the sunny living room, open to the kitchen. The kitchen has been recently updated with new Corian countertops, sparkling white cabinets and stainless steel appliances. The dining room is open to the kitchen and living room. There are three sizable bedrooms on this level along with a full bath. Downstairs you will find a large family room with cozy wood-burning fireplace. There is another large bedroom and full bath along with laundry room. Keep your car clean and dry in the attached one car garage. There is plenty of off-street parking in the large five car driveway. The backyard is spacious, fully fenced and shaded. There is a large shed to keep your outdoor tools and a second small gardening shed. Conveniently located to I-295, PA and DE bridges. Gibbstown is eligible for USDA financing!
Location
State NJ
County Gloucester
Area Greenwich Twp (20807)
Zoning RES
Rooms
Other Rooms Living Room, Dining Room, Bedroom 2, Bedroom 3, Bedroom 4, Kitchen, Family Room, Bedroom 1, Laundry
Main Level Bedrooms 1
Interior
Hot Water Natural Gas
Heating Forced Air
Cooling Central A/C
Fireplaces Number 1
Fireplace Y
Heat Source Natural Gas
Laundry Lower Floor
Exterior
Garage Garage - Front Entry
Garage Spaces 6.0
Water Access N
Accessibility None
Attached Garage 1
Total Parking Spaces 6
Garage Y
Building
Story 2
Sewer Public Sewer
Water Public
Architectural Style Raised Ranch/Rambler
Level or Stories 2
Additional Building Above Grade, Below Grade
New Construction N
Schools
Elementary Schools Broad St
Middle Schools Nehaunsey
High Schools Paulsboro H.S.
School District Paulsboro Public Schools
Others
Senior Community No
Tax ID 07-00237-00008
Ownership Fee Simple
SqFt Source Assessor
Acceptable Financing FHA, USDA, Conventional, VA, Cash
Listing Terms FHA, USDA, Conventional, VA, Cash
Financing FHA,USDA,Conventional,VA,Cash
Special Listing Condition Standard
Read Less

Bought with Nichole M Arnold • Home and Heart Realty
GET MORE INFORMATION




