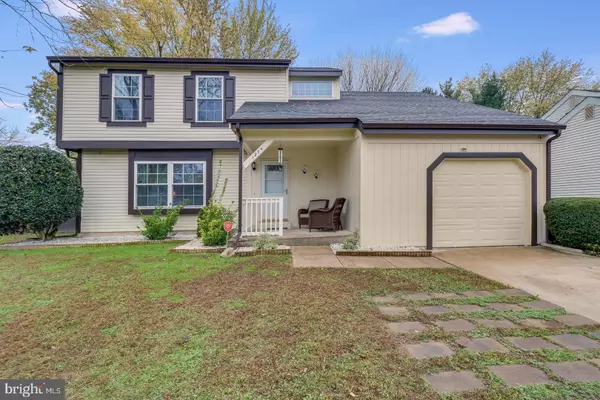For more information regarding the value of a property, please contact us for a free consultation.
1274 N FARMVIEW DR Dover, DE 19904
Want to know what your home might be worth? Contact us for a FREE valuation!

Our team is ready to help you sell your home for the highest possible price ASAP
Key Details
Sold Price $230,000
Property Type Single Family Home
Sub Type Detached
Listing Status Sold
Purchase Type For Sale
Square Footage 1,855 sqft
Price per Sqft $123
Subdivision Woodmill
MLS Listing ID DEKT243724
Sold Date 12/30/20
Style Contemporary
Bedrooms 3
Full Baths 1
Half Baths 1
HOA Y/N N
Abv Grd Liv Area 1,855
Originating Board BRIGHT
Year Built 1988
Annual Tax Amount $2,176
Tax Year 2020
Lot Size 7,800 Sqft
Acres 0.18
Lot Dimensions 65.00 x 120.00
Property Description
GREAT BEGINNINGS! This easy care two story has been well cared for and there is nothing for new owner to do but move in. As you enter the formal living room is to your left and has new carpet, the dining room is convenient to kitchen and the kitchen cabinets have been painted and offers stainless steel appliances. The family room has vaulted ceiling, skylights and new flooring and views of the loft area which sellers currently use as a guest room. The powder room and laundry complete the first level. The second level has a new bath that was recently updated by Bath Fitters w/lifetime transferable warranty, Owners suite w/dressing area w/sink and two additional bedrooms. The loft area could be a great study area or game room if you don't want to use as guest room. Outside is a large deck w/10x12 gazebo and fenced yard. All but two windows have been replaced by seller. The basement has painted floor and walls and has plenty of room for storage. The garage has a large closet for additional storage. Call today for your personal tour of this lovely home.
Location
State DE
County Kent
Area Capital (30802)
Zoning RG2
Rooms
Other Rooms Living Room, Dining Room, Primary Bedroom, Bedroom 2, Bedroom 3, Kitchen, Family Room, Basement, Breakfast Room, Loft
Basement Partial
Main Level Bedrooms 3
Interior
Interior Features Skylight(s), Walk-in Closet(s)
Hot Water Natural Gas
Heating Forced Air
Cooling Central A/C
Fireplace N
Heat Source Natural Gas
Laundry Main Floor
Exterior
Exterior Feature Deck(s), Porch(es)
Parking Features Garage - Front Entry, Garage Door Opener, Inside Access
Garage Spaces 1.0
Fence Privacy, Rear
Water Access N
Accessibility None
Porch Deck(s), Porch(es)
Attached Garage 1
Total Parking Spaces 1
Garage Y
Building
Story 2
Sewer Public Sewer
Water Public
Architectural Style Contemporary
Level or Stories 2
Additional Building Above Grade, Below Grade
New Construction N
Schools
School District Capital
Others
Senior Community No
Tax ID ED-05-07610-01-2700-000
Ownership Fee Simple
SqFt Source Assessor
Special Listing Condition Standard
Read Less

Bought with Anthony Harris • RE/MAX Premier Properties
GET MORE INFORMATION




