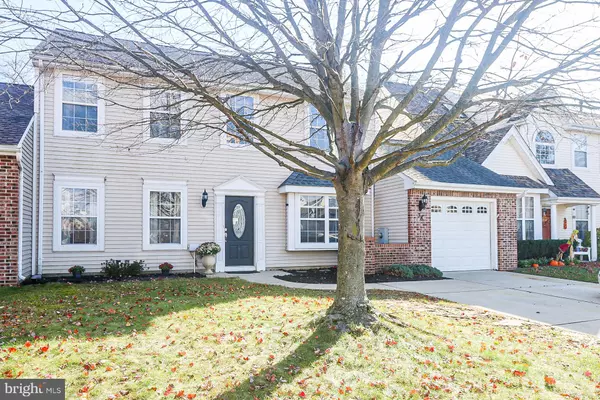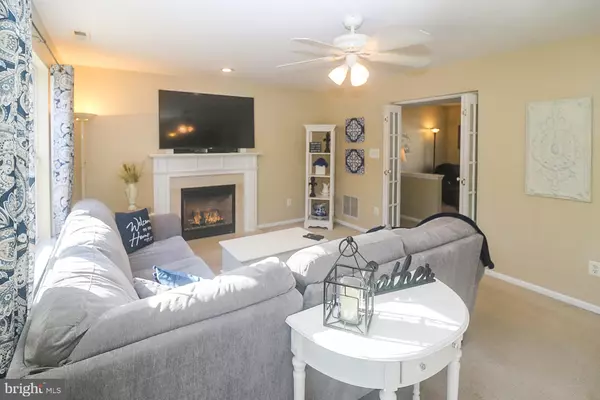For more information regarding the value of a property, please contact us for a free consultation.
38 FIELDCREST DR Westampton, NJ 08060
Want to know what your home might be worth? Contact us for a FREE valuation!

Our team is ready to help you sell your home for the highest possible price ASAP
Key Details
Sold Price $283,500
Property Type Single Family Home
Sub Type Twin/Semi-Detached
Listing Status Sold
Purchase Type For Sale
Square Footage 1,696 sqft
Price per Sqft $167
Subdivision Spring Meadows
MLS Listing ID NJBL385740
Sold Date 01/08/21
Style Colonial,Contemporary
Bedrooms 3
Full Baths 2
Half Baths 1
HOA Y/N N
Abv Grd Liv Area 1,696
Originating Board BRIGHT
Year Built 1997
Annual Tax Amount $5,980
Tax Year 2020
Lot Size 5,265 Sqft
Acres 0.12
Lot Dimensions 45.00 x 117.00
Property Description
Wow. Look no further. Entering into a 2-story foyer you will be impressed by the neutral tones, great layout and upgrades. Off the foyer is a Dining room w/chair rail & cherry Pergo flooring w/inlay. Just beyond is the expansive kitchen/family room featuring a gas marble f.p. w/mantel & media niche. The eat-in kitchen w/breakfast bar features granite countertops, ceramic tile, custom backsplash & stainless steel appliances.. Off of the family is a den which can be used as an office, playroom, workout room, etc and leads to the garage. The yard is fully fenced with a patio. Upstairs are 3 bedrooms including a master suite/retreat w/an upgraded w.i.c. w/cherry closet system, full bath w/travertine tile, vanity w/marble top & under-mount sink, shower & upgraded fixtures. The other 2 bedrooms are spacious & feature moldings including chair rail, wainscoting & crown molding. The main hall bath has been upgraded w/ceramic tile, vanity w/marble top, large linen closet w/custom closet system & newer fixtures. New hot water heater. Conveniently located to 295, NJ Turnpike, and JBMDL. NO HOA Fee! Don’t wait to make your appointment! This home won’t last long!
Location
State NJ
County Burlington
Area Westampton Twp (20337)
Zoning R-4
Rooms
Other Rooms Dining Room, Bedroom 2, Bedroom 3, Kitchen, Family Room, Den, Bedroom 1, Laundry, Bathroom 2
Interior
Hot Water Electric, Natural Gas
Heating Forced Air
Cooling Central A/C
Fireplaces Number 1
Fireplaces Type Marble
Equipment Stainless Steel Appliances
Fireplace Y
Appliance Stainless Steel Appliances
Heat Source Natural Gas
Laundry Upper Floor
Exterior
Exterior Feature Patio(s)
Garage Garage Door Opener
Garage Spaces 3.0
Fence Fully
Water Access N
Accessibility None
Porch Patio(s)
Attached Garage 1
Total Parking Spaces 3
Garage Y
Building
Story 2
Sewer Public Sewer
Water Public
Architectural Style Colonial, Contemporary
Level or Stories 2
Additional Building Above Grade, Below Grade
New Construction N
Schools
Elementary Schools Holly Hills E.S.
High Schools Rancocas Valley Regional
School District Rancocas Valley Regional Schools
Others
Senior Community No
Tax ID 37-00203 01-00106
Ownership Fee Simple
SqFt Source Assessor
Acceptable Financing Cash, Conventional, FHA, USDA, VA
Listing Terms Cash, Conventional, FHA, USDA, VA
Financing Cash,Conventional,FHA,USDA,VA
Special Listing Condition Standard
Read Less

Bought with Ranbir Singh • Weichert Realtors - Old Bridge
GET MORE INFORMATION




