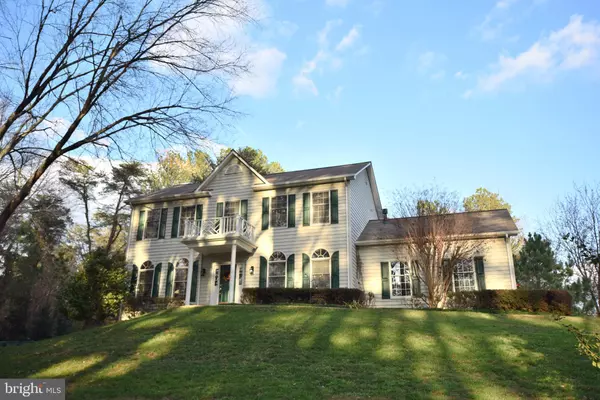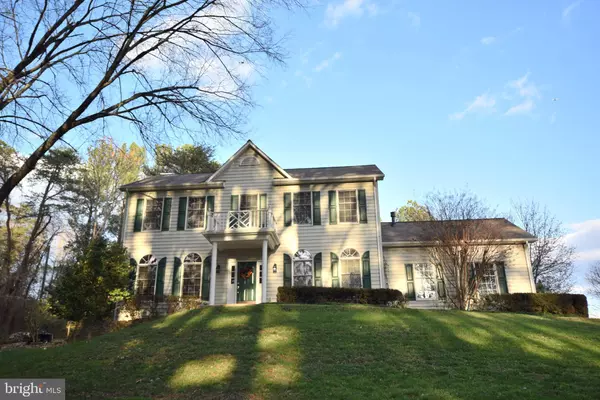For more information regarding the value of a property, please contact us for a free consultation.
11741 LUCASVILLE RD Manassas, VA 20112
Want to know what your home might be worth? Contact us for a FREE valuation!

Our team is ready to help you sell your home for the highest possible price ASAP
Key Details
Sold Price $650,300
Property Type Single Family Home
Sub Type Detached
Listing Status Sold
Purchase Type For Sale
Square Footage 3,886 sqft
Price per Sqft $167
Subdivision Metes & Bounds
MLS Listing ID VAPW510532
Sold Date 12/29/20
Style Colonial
Bedrooms 4
Full Baths 3
Half Baths 1
HOA Y/N N
Abv Grd Liv Area 2,934
Originating Board BRIGHT
Year Built 1997
Annual Tax Amount $6,295
Tax Year 2020
Lot Size 2.123 Acres
Acres 2.12
Property Description
Private, 2+ acre setting surrounds this beautifully updated, three level colonial! A rolling creek meanders through the private, tree lined front yard - Fantastic kitchen remodel w/ oversized granite counters, 42" cabinetry & stainless steel appliances - Owner's suite w/ walk-in closet, adjoining nursery & beautifully updated private bath w/ stunning shower - Family room w/ gorgeous, stacked stone gas fireplace - Fully finished lower level w/ huge rec room & bedroom suite - Oversized, three car detached garage wired for RV - Extended asphalt driveway w/ RV pad/additional parking - Main level rec room w/ beamed ceilings & stand alone fireplace - Sun room w/ cathedral ceilings, skylights & lined / windows - Incredible Backyard Entertaining!! Multiple sliding glass doors open from the sun room to separate decks which continue to the pool, screened gazebo and covered tiki bar!
Location
State VA
County Prince William
Zoning A1
Rooms
Other Rooms Dining Room, Primary Bedroom, Bedroom 2, Bedroom 3, Bedroom 4, Kitchen, Family Room, Library, Sun/Florida Room, Recreation Room
Basement Daylight, Full, Fully Finished, Sump Pump, Windows
Interior
Interior Features Breakfast Area, Carpet, Ceiling Fan(s), Chair Railings, Crown Moldings, Exposed Beams, Family Room Off Kitchen, Floor Plan - Open, Formal/Separate Dining Room, Kitchen - Eat-In, Kitchen - Gourmet, Kitchen - Island, Pantry, Primary Bath(s), Recessed Lighting, Skylight(s), Upgraded Countertops, Walk-in Closet(s), Window Treatments, Wood Floors
Hot Water Electric
Heating Heat Pump(s), Zoned
Cooling Ceiling Fan(s), Central A/C, Zoned
Flooring Carpet, Ceramic Tile, Hardwood
Fireplaces Number 2
Fireplaces Type Gas/Propane, Mantel(s), Stone, Free Standing
Equipment Built-In Microwave, Dishwasher, Dryer, Icemaker, Oven/Range - Electric, Refrigerator, Stainless Steel Appliances, Washer
Fireplace Y
Window Features Atrium
Appliance Built-In Microwave, Dishwasher, Dryer, Icemaker, Oven/Range - Electric, Refrigerator, Stainless Steel Appliances, Washer
Heat Source Electric
Laundry Has Laundry, Main Floor
Exterior
Exterior Feature Deck(s)
Parking Features Garage - Front Entry, Garage Door Opener
Garage Spaces 3.0
Pool Above Ground
Water Access N
Accessibility None
Porch Deck(s)
Total Parking Spaces 3
Garage Y
Building
Lot Description Stream/Creek, Trees/Wooded
Story 3
Sewer Septic = # of BR
Water Well, Conditioner
Architectural Style Colonial
Level or Stories 3
Additional Building Above Grade, Below Grade
Structure Type 9'+ Ceilings,Beamed Ceilings,Cathedral Ceilings
New Construction N
Schools
Elementary Schools The Nokesville School
Middle Schools Nokesville
High Schools Brentsville District
School District Prince William County Public Schools
Others
Senior Community No
Tax ID 7793-09-1433
Ownership Fee Simple
SqFt Source Assessor
Security Features Fire Detection System,Motion Detectors,Security System
Horse Property N
Special Listing Condition Standard
Read Less

Bought with Brenda S Baker • Coldwell Banker Realty
GET MORE INFORMATION




